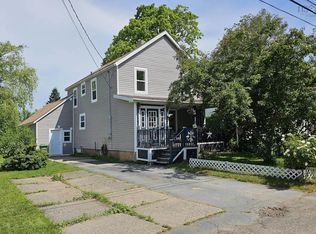4 bedroom/2 bath house on a quiet street within walking distance to all amenities & schools in the Town of Middleton. This comfortable home has been extensively updated (Download available) and would be great for a large family, but also offers a flexible living space suitable for extended family, home-share or income suite, with a separate entrance for the second floor. The main floor offers a large sun room (new flooring and ceiling) which enters into a bright and efficient kitchen with oak cabinetry. The dining room has double garden doors to a deck, which overlooks the spacious back yard and a giant willow tree. A large main living area boasts refinished hardwood floors & decorative fireplace. There is also a bedroom and 4 piece bath on the main floor. The second entry foyer serves the main floor, as well as the staircase to the second floor. Upstairs you will find new hardwood floors in the hallway, the primary bedroom, and in one of the other two bedrooms. There is also a 4 piece bath, plus a bonus second kitchen and sunny office space. If this level is not used as a rental flat, the kitchen would make a wonderful workspace for an artist or a children's activity area. All this plus a good concrete basement and detached garage, in the Heart of the Annapolis Valley. Metal roof installed 2015, front porch roof done in 2021. 2022-04-04
This property is off market, which means it's not currently listed for sale or rent on Zillow. This may be different from what's available on other websites or public sources.
