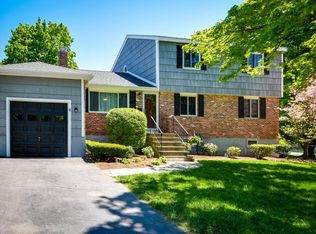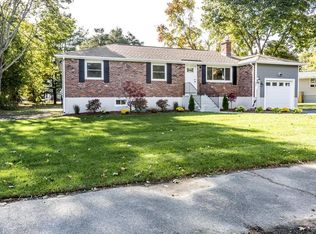Sold for $745,000
$745,000
7 Genardy Way, Framingham, MA 01701
3beds
2,160sqft
Single Family Residence
Built in 1962
0.49 Acres Lot
$754,000 Zestimate®
$345/sqft
$2,977 Estimated rent
Home value
$754,000
$694,000 - $822,000
$2,977/mo
Zestimate® history
Loading...
Owner options
Explore your selling options
What's special
Move right into this lovely, bright & updated 3/4 bedroom Raised Ranch in wonderful neighborhood! Gorgeous brand new white kit w/stainless steel appliances, tile backsplash & recessed Lgts opens to Lg dining rm w/recessed Lgts & 2 oversized sliders to huge deck! Bright & open floor plan w/fireplaced living rm w/skylt! Beautifully refinished hardwood flrs throughout main level! Lg primary suite w/ceil fan, dbl closet, & tiled 1/2 bth! 2 additional bdrms w/dbl closets! Updated main bth! Lower level has family rm & office/4th bdrm, both w/brand new tiled flr! 1 car attached garage leads to Lg mudroom/laundry rm! Loads of storage & walk in Cedar closet! Gorgeous 1/2 acre corner lot w/beautiful landscaping & sparkling in-ground pool w/brand new liner, filter & fence! Lg patio, 2 Lg sheds! Tesla charging station! Gas water heater in Nov 2019! 200 amp electric, Generator hook up, Central Air, Gas heat, Architectural roof & more! Great location, walk to shops & mins to all major rts & schools!
Zillow last checked: 8 hours ago
Listing updated: December 13, 2024 at 09:35am
Listed by:
Kathy Foran 508-395-2932,
Realty Executives Boston West 508-879-0660
Bought with:
Ad2 Realty Team
Mega Realty Services
Source: MLS PIN,MLS#: 73292435
Facts & features
Interior
Bedrooms & bathrooms
- Bedrooms: 3
- Bathrooms: 2
- Full bathrooms: 1
- 1/2 bathrooms: 1
Primary bedroom
- Features: Bathroom - Half, Ceiling Fan(s), Flooring - Hardwood, Lighting - Overhead, Closet - Double
- Level: Second
- Area: 156
- Dimensions: 13 x 12
Bedroom 2
- Features: Ceiling Fan(s), Flooring - Hardwood, Lighting - Overhead, Closet - Double
- Level: Second
- Area: 156
- Dimensions: 13 x 12
Bedroom 3
- Features: Flooring - Hardwood, Recessed Lighting, Closet - Double
- Level: Second
- Area: 120
- Dimensions: 10 x 12
Primary bathroom
- Features: Yes
Bathroom 1
- Features: Bathroom - Half, Flooring - Stone/Ceramic Tile
- Level: Second
- Area: 16
- Dimensions: 4 x 4
Bathroom 2
- Features: Bathroom - Full, Flooring - Stone/Ceramic Tile, Flooring - Vinyl
- Level: Second
- Area: 70
- Dimensions: 7 x 10
Dining room
- Features: Flooring - Hardwood, Deck - Exterior, Exterior Access, Open Floorplan, Recessed Lighting, Slider
- Level: Second
- Area: 130
- Dimensions: 13 x 10
Family room
- Features: Flooring - Stone/Ceramic Tile
- Level: First
- Area: 176
- Dimensions: 16 x 11
Kitchen
- Features: Flooring - Vinyl, Dining Area, Countertops - Stone/Granite/Solid, Deck - Exterior, Exterior Access, Open Floorplan, Recessed Lighting, Remodeled, Slider, Stainless Steel Appliances
- Level: Second
- Area: 120
- Dimensions: 12 x 10
Living room
- Features: Skylight, Flooring - Hardwood, Window(s) - Picture, Open Floorplan
- Level: Second
- Area: 315
- Dimensions: 21 x 15
Office
- Features: Flooring - Stone/Ceramic Tile, Closet - Double
- Level: First
- Area: 154
- Dimensions: 14 x 11
Heating
- Forced Air, Natural Gas
Cooling
- Central Air
Appliances
- Included: Gas Water Heater, Water Heater, Range, Dishwasher, Disposal, Microwave, Refrigerator, Washer, Dryer
- Laundry: Dryer Hookup - Gas, Washer Hookup, Flooring - Vinyl, Gas Dryer Hookup, Lighting - Overhead, Double Closet(s), First Floor
Features
- Closet - Double, Lighting - Overhead, Office, Mud Room
- Flooring: Tile, Hardwood, Flooring - Stone/Ceramic Tile, Flooring - Vinyl
- Has basement: No
- Number of fireplaces: 1
- Fireplace features: Living Room
Interior area
- Total structure area: 2,160
- Total interior livable area: 2,160 sqft
Property
Parking
- Total spaces: 3
- Parking features: Attached, Garage Door Opener, Paved Drive, Paved
- Attached garage spaces: 1
- Uncovered spaces: 2
Accessibility
- Accessibility features: No
Features
- Patio & porch: Deck, Patio
- Exterior features: Deck, Patio, Pool - Inground, Storage, Professional Landscaping, Fenced Yard
- Has private pool: Yes
- Pool features: In Ground
- Fencing: Fenced
Lot
- Size: 0.49 Acres
- Features: Corner Lot
Details
- Parcel number: M:036 B:14 L:2680 U:000,503465
- Zoning: R-4
Construction
Type & style
- Home type: SingleFamily
- Architectural style: Raised Ranch
- Property subtype: Single Family Residence
Materials
- Foundation: Concrete Perimeter
- Roof: Shingle
Condition
- Year built: 1962
Utilities & green energy
- Electric: Circuit Breakers, 200+ Amp Service, Generator Connection
- Sewer: Public Sewer
- Water: Public
- Utilities for property: for Electric Range, for Electric Oven, for Gas Dryer, Washer Hookup, Generator Connection
Community & neighborhood
Community
- Community features: Public Transportation, Shopping, Pool, Tennis Court(s), Park, Walk/Jog Trails, Stable(s), Golf, Medical Facility, Bike Path, Conservation Area, Highway Access, House of Worship, Private School, Public School, T-Station, University, Sidewalks
Location
- Region: Framingham
Other
Other facts
- Road surface type: Paved
Price history
| Date | Event | Price |
|---|---|---|
| 12/13/2024 | Sold | $745,000-0.7%$345/sqft |
Source: MLS PIN #73292435 Report a problem | ||
| 10/9/2024 | Price change | $749,900-5.1%$347/sqft |
Source: MLS PIN #73292435 Report a problem | ||
| 9/19/2024 | Listed for sale | $789,900$366/sqft |
Source: MLS PIN #73292435 Report a problem | ||
Public tax history
| Year | Property taxes | Tax assessment |
|---|---|---|
| 2025 | $7,693 +0.9% | $644,300 +5.2% |
| 2024 | $7,628 +6.4% | $612,200 +11.8% |
| 2023 | $7,167 +5.5% | $547,500 +10.8% |
Find assessor info on the county website
Neighborhood: 01701
Nearby schools
GreatSchools rating
- 5/10Hemenway Elementary SchoolGrades: K-5Distance: 0.6 mi
- 4/10Walsh Middle SchoolGrades: 6-8Distance: 0.9 mi
- 5/10Framingham High SchoolGrades: 9-12Distance: 2.2 mi
Schools provided by the listing agent
- High: Framingham Hs
Source: MLS PIN. This data may not be complete. We recommend contacting the local school district to confirm school assignments for this home.
Get a cash offer in 3 minutes
Find out how much your home could sell for in as little as 3 minutes with a no-obligation cash offer.
Estimated market value$754,000
Get a cash offer in 3 minutes
Find out how much your home could sell for in as little as 3 minutes with a no-obligation cash offer.
Estimated market value
$754,000

