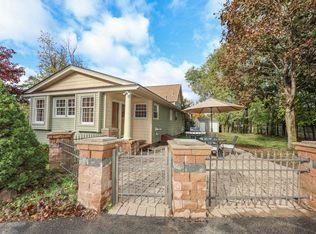Closed
Listed by:
Robin Dennis,
The Mullen Realty Group, LLC 603-848-9999
Bought with: BHG Masiello Dover
$445,000
7 Gates Street, Concord, NH 03301
3beds
1,848sqft
Ranch
Built in 1928
10,454.4 Square Feet Lot
$457,400 Zestimate®
$241/sqft
$2,943 Estimated rent
Home value
$457,400
$393,000 - $531,000
$2,943/mo
Zestimate® history
Loading...
Owner options
Explore your selling options
What's special
Discover this deceptively spacious 3-bedroom, 2-bathroom ranch that offers more than meets the eye. Nestled on a desirable corner lot, this home is centrally located near shopping, restaurants, and local amenities. As you enter through the welcoming mudroom, you'll be drawn into the expansive kitchen, boasting abundant storage and sleek stainless steel appliances. The living room and primary bedroom feature original hardwood floors, adding timeless charm and warmth. Outdoor enthusiasts will appreciate the huge deck, complete with a screened-in room—ideal for entertaining or unwinding in comfort. A delightful bonus is the mature peach tree in the yard, yielding hundreds of peaches each season—a true gardener's delight. The finished basement offers versatility with a 3/4 bath, additional bedroom, and a bonus room perfect for a home office, gym, or playroom. Additional features include a two-car detached garage and a shed, providing ample storage solutions. Don't miss the opportunity to own this charming ranch that perfectly blends comfort, convenience, and character. OFFER DEADLINE...SUNDAY 4/6/2025 @ 6:00PM
Zillow last checked: 8 hours ago
Listing updated: May 07, 2025 at 10:00am
Listed by:
Robin Dennis,
The Mullen Realty Group, LLC 603-848-9999
Bought with:
Thomas Colban
BHG Masiello Dover
Source: PrimeMLS,MLS#: 5034743
Facts & features
Interior
Bedrooms & bathrooms
- Bedrooms: 3
- Bathrooms: 2
- Full bathrooms: 1
- 3/4 bathrooms: 1
Heating
- Hot Water
Cooling
- None
Appliances
- Included: Dishwasher, Dryer, Microwave, Double Oven, Electric Range, Refrigerator, Washer
Features
- Flooring: Hardwood, Laminate, Tile
- Basement: Finished,Walk-Up Access
Interior area
- Total structure area: 1,848
- Total interior livable area: 1,848 sqft
- Finished area above ground: 964
- Finished area below ground: 884
Property
Parking
- Total spaces: 2
- Parking features: Paved
- Garage spaces: 2
Features
- Levels: One
- Stories: 1
- Exterior features: Shed
- Frontage length: Road frontage: 100
Lot
- Size: 10,454 sqft
- Features: Corner Lot, Level
Details
- Additional structures: Outbuilding
- Parcel number: CNCDM603ZB111
- Zoning description: RS
Construction
Type & style
- Home type: SingleFamily
- Architectural style: Ranch
- Property subtype: Ranch
Materials
- Wood Frame
- Foundation: Concrete
- Roof: Asphalt Shingle
Condition
- New construction: No
- Year built: 1928
Utilities & green energy
- Electric: 100 Amp Service, Circuit Breakers
- Sewer: Public Sewer
- Utilities for property: Cable, Fiber Optic Internt Avail
Community & neighborhood
Location
- Region: Concord
Price history
| Date | Event | Price |
|---|---|---|
| 5/7/2025 | Sold | $445,000+11.3%$241/sqft |
Source: | ||
| 4/7/2025 | Contingent | $399,900$216/sqft |
Source: | ||
| 4/3/2025 | Listed for sale | $399,900+154.7%$216/sqft |
Source: | ||
| 8/21/2007 | Sold | $157,000+1.9%$85/sqft |
Source: Public Record Report a problem | ||
| 2/27/2007 | Sold | $154,000-6.7%$83/sqft |
Source: Public Record Report a problem | ||
Public tax history
| Year | Property taxes | Tax assessment |
|---|---|---|
| 2024 | $6,540 +3.1% | $236,200 |
| 2023 | $6,344 +3.7% | $236,200 |
| 2022 | $6,115 +13.7% | $236,200 +17.5% |
Find assessor info on the county website
Neighborhood: 03301
Nearby schools
GreatSchools rating
- 8/10Broken Ground SchoolGrades: 3-5Distance: 1.3 mi
- 6/10Rundlett Middle SchoolGrades: 6-8Distance: 5 mi
- 4/10Concord High SchoolGrades: 9-12Distance: 2.7 mi
Schools provided by the listing agent
- Elementary: Mill Brook/Broken Ground
- Middle: Rundlett Middle School
- High: Concord High School
- District: Concord School District SAU #8
Source: PrimeMLS. This data may not be complete. We recommend contacting the local school district to confirm school assignments for this home.
Get pre-qualified for a loan
At Zillow Home Loans, we can pre-qualify you in as little as 5 minutes with no impact to your credit score.An equal housing lender. NMLS #10287.
