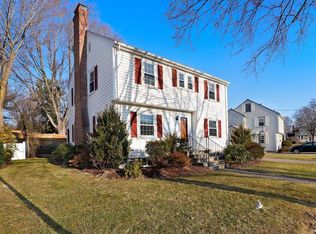Sold for $1,275,000 on 09/08/23
$1,275,000
7 Garrison Rd, Belmont, MA 02478
3beds
2,240sqft
Single Family Residence
Built in 1941
5,662 Square Feet Lot
$1,434,100 Zestimate®
$569/sqft
$4,902 Estimated rent
Home value
$1,434,100
$1.35M - $1.55M
$4,902/mo
Zestimate® history
Loading...
Owner options
Explore your selling options
What's special
Welcome home to this lovely 3 bed, 2.5 bath 2,240 sqft Colonial home a quiet side street, minutes from Route 2, Spy Pond, Fresh Pond, Alewife Station, The Minuteman Bike Trail & under a mile from Winn Brook Elementary School. Formal dining room leads eat-in kitchen w/ raised panel cherry cabinets, granite countertops & a center island. Electric range, plus double wall ovens. Laundry in concealed closet by the kitchen. Living room w/ wood burning fireplace leads to sun filled family room w/ custom cabinets & shelving. Central air & beautifully maintained hardwood floors throughout. Primary bedroom with double walk-in closets & ensuite bathroom. 2 additional bedrooms, a full bathroom & an office complete this level. Large unfinished walk-up third floor provides extensive storage space. Finished basement includes media room and utility room, plus unheated storage space. Brick paver patio perfect for entertaining. 1 car garage plus 4 additional driveway spots. OFFER ACCEPTED OH CANCELED
Zillow last checked: 8 hours ago
Listing updated: September 09, 2023 at 10:18am
Listed by:
The Synergy Group 781-570-9007,
The Synergy Group 888-410-5454,
Paul Cirignano 781-570-9007
Bought with:
Christine Pomer
Coldwell Banker Realty - Lexington
Source: MLS PIN,MLS#: 73143537
Facts & features
Interior
Bedrooms & bathrooms
- Bedrooms: 3
- Bathrooms: 3
- Full bathrooms: 2
- 1/2 bathrooms: 1
Primary bedroom
- Features: Ceiling Fan(s), Closet, Flooring - Hardwood
- Level: Second
- Area: 156
- Dimensions: 12 x 13
Bedroom 2
- Features: Ceiling Fan(s), Closet, Flooring - Hardwood, Window(s) - Bay/Bow/Box
- Level: Second
- Area: 140
- Dimensions: 14 x 10
Bedroom 3
- Features: Ceiling Fan(s), Closet, Flooring - Hardwood
- Level: Second
- Area: 121
- Dimensions: 11 x 11
Primary bathroom
- Features: Yes
Bathroom 1
- Features: Bathroom - Half, Flooring - Stone/Ceramic Tile
- Level: First
- Area: 35
- Dimensions: 7 x 5
Bathroom 2
- Features: Bathroom - Full, Bathroom - Tiled With Shower Stall, Flooring - Stone/Ceramic Tile
- Level: Second
- Area: 50
- Dimensions: 10 x 5
Bathroom 3
- Features: Bathroom - Full, Bathroom - Tiled With Shower Stall, Flooring - Stone/Ceramic Tile
- Level: Second
- Area: 40
- Dimensions: 8 x 5
Dining room
- Features: Flooring - Hardwood, Lighting - Overhead
- Level: First
- Area: 126
- Dimensions: 14 x 9
Family room
- Features: Flooring - Hardwood, Window(s) - Bay/Bow/Box, Recessed Lighting
- Level: First
- Area: 231
- Dimensions: 21 x 11
Kitchen
- Features: Countertops - Stone/Granite/Solid, Recessed Lighting
- Level: First
- Area: 156
- Dimensions: 12 x 13
Living room
- Features: Flooring - Hardwood
- Level: First
- Area: 276
- Dimensions: 12 x 23
Heating
- Hot Water, Heat Pump, Natural Gas
Cooling
- Central Air, Dual, Ductless
Appliances
- Laundry: First Floor
Features
- Media Room
- Flooring: Vinyl, Carpet, Hardwood, Laminate
- Windows: Insulated Windows, Screens
- Basement: Full,Partially Finished,Bulkhead
- Number of fireplaces: 1
Interior area
- Total structure area: 2,240
- Total interior livable area: 2,240 sqft
Property
Parking
- Total spaces: 5
- Parking features: Attached, Paved Drive, Off Street, Tandem, Paved
- Attached garage spaces: 1
- Uncovered spaces: 4
Features
- Patio & porch: Patio
- Exterior features: Patio, Rain Gutters, Sprinkler System, Screens
Lot
- Size: 5,662 sqft
- Features: Level
Details
- Parcel number: 361533
- Zoning: RES-1
Construction
Type & style
- Home type: SingleFamily
- Architectural style: Colonial,Garrison
- Property subtype: Single Family Residence
Materials
- Frame
- Foundation: Concrete Perimeter
- Roof: Shingle
Condition
- Year built: 1941
Utilities & green energy
- Electric: Circuit Breakers
- Sewer: Public Sewer
- Water: Public
- Utilities for property: for Electric Range, for Electric Oven
Green energy
- Energy efficient items: Thermostat
Community & neighborhood
Security
- Security features: Security System
Community
- Community features: Public Transportation, Shopping, Park, Medical Facility, Conservation Area, Highway Access, Public School, Other, Sidewalks
Location
- Region: Belmont
Other
Other facts
- Road surface type: Paved
Price history
| Date | Event | Price |
|---|---|---|
| 9/8/2023 | Sold | $1,275,000-3.8%$569/sqft |
Source: MLS PIN #73143537 Report a problem | ||
| 8/19/2023 | Contingent | $1,325,000$592/sqft |
Source: MLS PIN #73143537 Report a problem | ||
| 8/2/2023 | Listed for sale | $1,325,000+132.5%$592/sqft |
Source: MLS PIN #73143537 Report a problem | ||
| 8/9/2002 | Sold | $570,000$254/sqft |
Source: Agent Provided Report a problem | ||
Public tax history
| Year | Property taxes | Tax assessment |
|---|---|---|
| 2025 | $13,691 +3.4% | $1,202,000 -4.1% |
| 2024 | $13,242 -4.3% | $1,254,000 +1.9% |
| 2023 | $13,836 +11.7% | $1,231,000 +14.8% |
Find assessor info on the county website
Neighborhood: 02478
Nearby schools
GreatSchools rating
- 7/10Winn Brook SchoolGrades: K-4Distance: 0.4 mi
- 8/10Winthrop L Chenery Middle SchoolGrades: 5-8Distance: 1.3 mi
- 10/10Belmont High SchoolGrades: 9-12Distance: 0.8 mi
Schools provided by the listing agent
- Elementary: Winn Brook
- Middle: Chenery
- High: Belmont High
Source: MLS PIN. This data may not be complete. We recommend contacting the local school district to confirm school assignments for this home.
Get a cash offer in 3 minutes
Find out how much your home could sell for in as little as 3 minutes with a no-obligation cash offer.
Estimated market value
$1,434,100
Get a cash offer in 3 minutes
Find out how much your home could sell for in as little as 3 minutes with a no-obligation cash offer.
Estimated market value
$1,434,100
