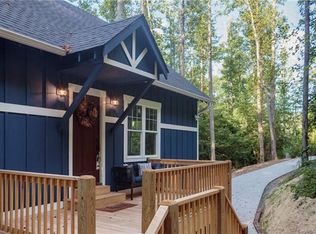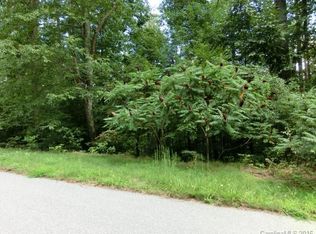Stylish new site built construction for $160 square foot! Stop the presses!! Dramatic two story open-beam great room with a bold stone gas log fireplace. Kitchen has wood topped island and granite counters. Luxurious main level master suite with large walk in closet, granite counter in master bath and laundry closet. Loft area leads to two bedrooms and second bathroom. Finished basement has extra living space and exterior entrance. Enjoy both a covered and open deck. Oversized two car garage.
This property is off market, which means it's not currently listed for sale or rent on Zillow. This may be different from what's available on other websites or public sources.

