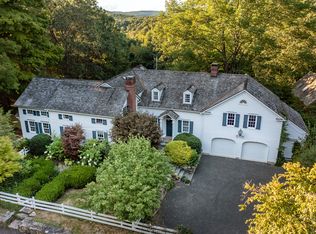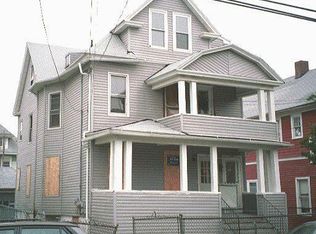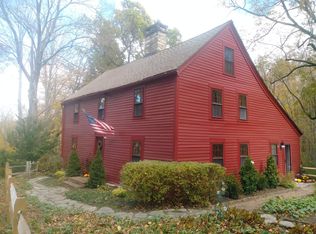Spectacular views! Through the automated gate one gets a first glimpse of what lies beyond. Just one step into the living room the panoramic vista takes your breath away. From meadows to treetops, seen from nearly every room of the house, the sea of nature is all encompassing. Just as impressive on the inside, this country house features sophisticated architectural details, coffered ceiling, exposed beams, moldings, and built-ins; all highlighted by wonderful natural light. Multiple entertaining areas. The formal living room has a 12' coffered ceiling and fireplace and the Great room has a dining area and fireplace. Kitchen includes large center island, granite counters and Subzero, Wolf and Miele appliances. The spacious family room is highlighted by walls of warm Butternut wood bookshelves and surround sound. French doors in the living and family room lead to the awning covered Ipe deck. Additional fun spaces are in the walkout lower level and include a finished hobby room currently used for trains, billiards rm and exercise rm with 8-person sauna and full bath. There is also a large fully finished workshop with French doors to rear yard. Convenient main level master wing includes Master Bedroom with fireplace, balcony, full bath and 19x17 dressing room. Multiple French doors lead to the heated Gunite in-ground saltwater pool with automated cover, private garden spa, bluestone patio and open yard. Three large TV's are included in the sale. An oasis just 90 minutes from NYC.
This property is off market, which means it's not currently listed for sale or rent on Zillow. This may be different from what's available on other websites or public sources.


