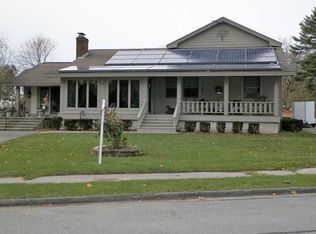Get ready for the summer with this stunning 4 bedroom East Billerica Cape featuring an outdoor oasis with an in-ground pool, patio area, deck and expansive level lot with mature landscaping for privacy. The entry is welcoming and leads you to the bright updated kitchen with granite countertops, stainless appliances and an island which opens up to the dining area. In addition, this main floor also has a bedroom, full bath, office or bonus room and a massive 15x22 Great room with fireplace. The second floor boast a spacious primary bedroom with 2 additional bedrooms and full bath. Attributes include a new roof, town sewer, gas heating and central air with close proximity to the highway, schools, shopping, restaurants and country clubs. First showings begin at Open House 4/23 12-2pm, 4/24 12-2pm and 4/25 5-7pm with offers due Tuesday at 1pm.
This property is off market, which means it's not currently listed for sale or rent on Zillow. This may be different from what's available on other websites or public sources.
