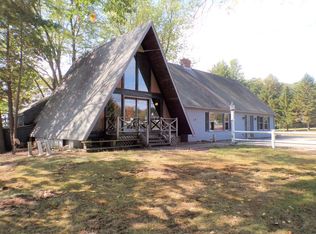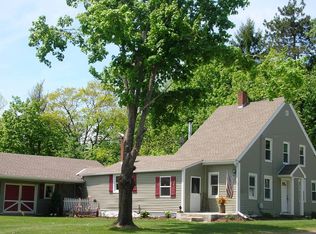Welcome to the Phinehas Gleason Miller house located near the Hubbardston Town Center~~~This is one of a very small number of surviving three bay Federal built in town c 1800~~~Front parlor with the original wide pine floors and Bee Hive oven with an accent wall of pine wainscoting~~~Dining room features built in storage drawers and open display shelves~~~Cathedral ceiling in the kitchen with natural wood beam proving a post and beam influence~~~The family room is located on the rear side with cathedral ceiling and glass doors to back yard~~~First floor also offers a bedroom with a fireplace (no longer used) office and enclosed porch~~~Two more bedrooms are located on the second floor with wide pine floors and built ins in the adjoining hall~~~Flexible floor plan depending on life style~~~New windows, two car garage, an acre of land with wonderful gardening opportunities and back yard privacy~~~
This property is off market, which means it's not currently listed for sale or rent on Zillow. This may be different from what's available on other websites or public sources.

