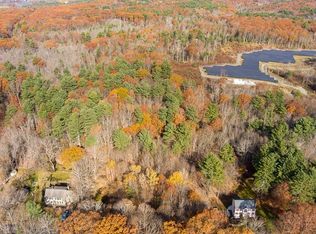Where to begin....such a spectacular property, and only minutes from the highway! Sellers have meticulously kept up with maintenance inside and out! Picture enjoying your morning coffee on your back deck overlooking the nature preserve of your back yard! Feeling a little more adventurous? Cross the stream to wander through the walking trails spreading out over your land. Sharing this oasis with family and friends is a pleasure when you have a 3 season porch and 2 kitchens to accommodate a large crowd! An office with a private balcony can certainly make your "commute" a dream! With 2 separate driveways to enter the property there is no need to bother folks at the main house when guests come to Man Town to play pool and hang out at the bar! This bonus area is right above the 3 car garage and is plumbed and ready for an additional bathroom. The location, gleaming hardwoods, granite, updated kitchen, new furnace, and many areas to relax and entertain in truly say WELCOME HOME!
This property is off market, which means it's not currently listed for sale or rent on Zillow. This may be different from what's available on other websites or public sources.
