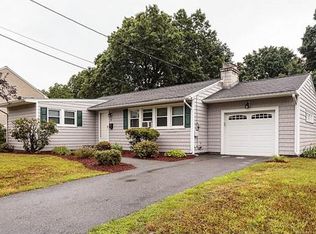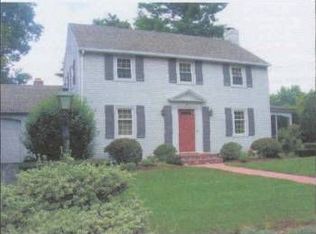Sold for $610,000 on 05/24/24
$610,000
7 Fuller Rd, Chelmsford, MA 01824
2beds
1,588sqft
Single Family Residence
Built in 1948
8,400 Square Feet Lot
$625,200 Zestimate®
$384/sqft
$2,858 Estimated rent
Home value
$625,200
$588,000 - $669,000
$2,858/mo
Zestimate® history
Loading...
Owner options
Explore your selling options
What's special
Welcome to this charming, Single Family Ranch located in the desirable town of Chelmsford, MA. This move-in-ready home offers 2 bedrooms, 1 bathroom, and boasts 1,588 square feet of comfort & style. Situated on a cul-de-sac, this property provides a serene & private setting. This home features a fenced in yard, perfect for outdoor activities & pets, along with a new patio installed in 2021, creating a lovely space for relaxation & entertaining. Step inside to discover a kitchen that was updated in 2018, a sunroom that was beautifully finished in 2023 that adds a bright & inviting space to enjoy year-round, hardwood floors throughout, central air & 2 fireplaces, The windows and siding were all done in 2022. Other updates include recessed lighting and new bulkhead in 2021. This home is ideal for those seeking convenience & comfort. Located close to highways, this residence is perfect for those that commute. Don't miss out on the opportunity to make this delightful home your own!
Zillow last checked: 8 hours ago
Listing updated: May 24, 2024 at 10:31am
Listed by:
Bryan Perreira 978-337-0682,
LAER Realty Partners 978-251-8221,
Diana Paquette 978-500-0247
Bought with:
Kara Ross
Coldwell Banker Realty - Andover
Source: MLS PIN,MLS#: 73222178
Facts & features
Interior
Bedrooms & bathrooms
- Bedrooms: 2
- Bathrooms: 1
- Full bathrooms: 1
Primary bedroom
- Features: Flooring - Hardwood, Recessed Lighting
- Level: First
- Area: 256
- Dimensions: 16 x 16
Bedroom 2
- Features: Flooring - Hardwood, Recessed Lighting
- Level: First
- Area: 110
- Dimensions: 11 x 10
Bathroom 1
- Features: Bathroom - Full, Bathroom - With Tub & Shower, Ceiling Fan(s), Closet - Linen
- Level: First
- Area: 49
- Dimensions: 7 x 7
Dining room
- Features: Flooring - Stone/Ceramic Tile
- Level: First
- Area: 99
- Dimensions: 11 x 9
Family room
- Features: Flooring - Vinyl
- Level: Basement
- Area: 240
- Dimensions: 24 x 10
Kitchen
- Features: Flooring - Stone/Ceramic Tile, Countertops - Stone/Granite/Solid, Cabinets - Upgraded, Stainless Steel Appliances
- Level: First
- Area: 143
- Dimensions: 13 x 11
Living room
- Features: Flooring - Hardwood, Recessed Lighting
- Level: First
- Area: 288
- Dimensions: 24 x 12
Heating
- Forced Air, Natural Gas
Cooling
- Central Air
Appliances
- Laundry: In Basement, Electric Dryer Hookup, Washer Hookup
Features
- Ceiling Fan(s), Slider, Sun Room, Exercise Room
- Flooring: Wood, Tile, Vinyl, Flooring - Vinyl
- Windows: Insulated Windows
- Basement: Finished,Interior Entry,Bulkhead
- Number of fireplaces: 2
- Fireplace features: Family Room, Living Room
Interior area
- Total structure area: 1,588
- Total interior livable area: 1,588 sqft
Property
Parking
- Total spaces: 7
- Parking features: Attached, Garage Door Opener, Heated Garage, Paved Drive, Off Street, Paved
- Attached garage spaces: 1
- Uncovered spaces: 6
Features
- Patio & porch: Patio
- Exterior features: Patio, Rain Gutters, Storage, Fenced Yard
- Fencing: Fenced/Enclosed,Fenced
Lot
- Size: 8,400 sqft
- Features: Cul-De-Sac
Details
- Parcel number: M:0041 B:0161 L:4,3904124
- Zoning: res
Construction
Type & style
- Home type: SingleFamily
- Architectural style: Ranch
- Property subtype: Single Family Residence
Materials
- Frame
- Foundation: Concrete Perimeter
- Roof: Shingle
Condition
- Year built: 1948
Utilities & green energy
- Electric: Circuit Breakers, 200+ Amp Service
- Sewer: Public Sewer
- Water: Public
- Utilities for property: for Electric Range, for Electric Dryer, Washer Hookup
Green energy
- Energy efficient items: Thermostat
Community & neighborhood
Community
- Community features: Bike Path, Highway Access
Location
- Region: Chelmsford
- Subdivision: Westlands
Other
Other facts
- Road surface type: Paved
Price history
| Date | Event | Price |
|---|---|---|
| 5/24/2024 | Sold | $610,000+10.9%$384/sqft |
Source: MLS PIN #73222178 Report a problem | ||
| 4/29/2024 | Contingent | $549,900$346/sqft |
Source: MLS PIN #73222178 Report a problem | ||
| 4/22/2024 | Listed for sale | $549,900+73.7%$346/sqft |
Source: MLS PIN #73222178 Report a problem | ||
| 1/20/2005 | Sold | $316,500+104.2%$199/sqft |
Source: Public Record Report a problem | ||
| 10/26/1998 | Sold | $155,000$98/sqft |
Source: Public Record Report a problem | ||
Public tax history
| Year | Property taxes | Tax assessment |
|---|---|---|
| 2025 | $6,315 +2.9% | $454,300 +0.8% |
| 2024 | $6,136 -0.2% | $450,500 +5.3% |
| 2023 | $6,146 +1.9% | $427,700 +11.8% |
Find assessor info on the county website
Neighborhood: Westlands Area
Nearby schools
GreatSchools rating
- 9/10Center Elementary SchoolGrades: K-4Distance: 1 mi
- 7/10Mccarthy Middle SchoolGrades: 5-8Distance: 1.3 mi
- 8/10Chelmsford High SchoolGrades: 9-12Distance: 1.7 mi
Schools provided by the listing agent
- Elementary: Center
- Middle: Mccarthy
- High: Chs
Source: MLS PIN. This data may not be complete. We recommend contacting the local school district to confirm school assignments for this home.
Get a cash offer in 3 minutes
Find out how much your home could sell for in as little as 3 minutes with a no-obligation cash offer.
Estimated market value
$625,200
Get a cash offer in 3 minutes
Find out how much your home could sell for in as little as 3 minutes with a no-obligation cash offer.
Estimated market value
$625,200

