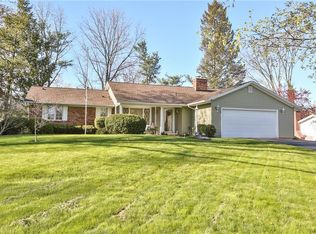WHAT A STUNNER!! Beautiful colonial with Fairport electric! 3 large bedrooms upstairs just had carpet replaced. Huge master suite! Master bathroom remodeled within the past 2 years. Basket-weave tile floor, custom shower with movable bench. Two separate sinks, and updated vanity. Large walk-in closet with barn door. 1st floor features recently installed laminate flooring. Office nook, and laundry room with built-in shelving. Kitchen features butcher block island with seating. Formica counter tops. White cabinetry. French doors to sun room. Sun room not included in square footage (12'x14') Dining room features a whitewashed brick fireplace with slate stone hearth. 1st floor powder room off of garage. Huge deck, perfect for entertaining. Fully fenced yard space with garden beds. Two car garage with room for storage. 200 amp service. Basement set up for workshop area. All "tilt-in" style windows done in 2016. Beautifully landscaped. A must see!
This property is off market, which means it's not currently listed for sale or rent on Zillow. This may be different from what's available on other websites or public sources.
