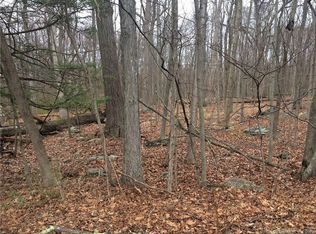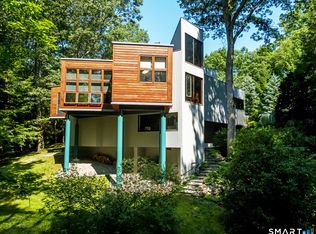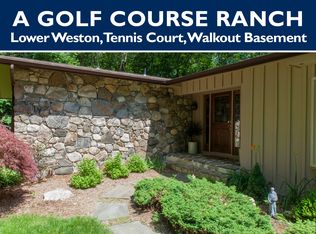Sold for $1,640,000
$1,640,000
7 Fresh Meadow Road, Weston, CT 06883
6beds
6,519sqft
Single Family Residence
Built in 2009
2 Acres Lot
$1,758,700 Zestimate®
$252/sqft
$7,960 Estimated rent
Home value
$1,758,700
$1.57M - $1.97M
$7,960/mo
Zestimate® history
Loading...
Owner options
Explore your selling options
What's special
Discover luxury living at its finest in Lower Weston. Tucked away on a tranquil cul-de-sac this impeccably renovated home boasts luxury finishes and elegant details resulting in an exceptional living experience. The flexible floor plan includes a main level bedroom and bath plus five full bedrooms on the second floor. The Family Room with a woodburning fireplace is enhanced by a walls of French Doors leading to two outdoor entertaining areas and a stunning property with mature landscaping and flowering trees. The gourmet Kitchen paired with a casual dining area create a fantastic focal point for entertaining and family activities. The sophisicated formal Living Room and Dining Room and a cozy Library/Den offer versatility for entertaining and everyday living. An opulent Primary Suite with vaulted ceiling combined with an expansive bathroom with steam shower and spa tub and a large walk-in closet make for a special private retreat. This home is a move-in ready sanctuary that balances elegance, comfort, and functionality. Located just 10 minutes from Weston's award-winning schools, and both Westport and Fairfield shopping and dining destinations. Less than one mile to the Aspetuck Valley Country Club with golf, tennis, pickle, paddle, swim, dining and activities for all ages. This meticulously designed and cared for home with many extra improvements and details is ready for its next family.
Zillow last checked: 8 hours ago
Listing updated: October 01, 2024 at 01:30am
Listed by:
Polly Sykes 203-216-0621,
Compass Connecticut, LLC 203-293-9715
Bought with:
Alan T. Hamilton, RES.0764561
William Raveis Real Estate
Source: Smart MLS,MLS#: 24022554
Facts & features
Interior
Bedrooms & bathrooms
- Bedrooms: 6
- Bathrooms: 6
- Full bathrooms: 5
- 1/2 bathrooms: 1
Primary bedroom
- Features: Vaulted Ceiling(s), Full Bath, Walk-In Closet(s), Hardwood Floor
- Level: Upper
- Area: 483 Square Feet
- Dimensions: 21 x 23
Bedroom
- Features: Full Bath, Hardwood Floor, Stall Shower
- Level: Main
- Area: 156 Square Feet
- Dimensions: 13 x 12
Bedroom
- Features: Ceiling Fan(s), Full Bath, Hardwood Floor, Stall Shower
- Level: Upper
- Area: 273 Square Feet
- Dimensions: 13 x 21
Bedroom
- Features: Ceiling Fan(s), Hardwood Floor
- Level: Upper
- Area: 156 Square Feet
- Dimensions: 13 x 12
Bedroom
- Features: Ceiling Fan(s), Walk-In Closet(s), Hardwood Floor, Stall Shower
- Level: Upper
- Area: 221 Square Feet
- Dimensions: 17 x 13
Bedroom
- Features: Ceiling Fan(s), Full Bath, Hardwood Floor, Tub w/Shower
- Level: Upper
- Area: 156 Square Feet
- Dimensions: 13 x 12
Den
- Features: French Doors, Hardwood Floor
- Level: Main
- Area: 170 Square Feet
- Dimensions: 10 x 17
Dining room
- Features: French Doors, Hardwood Floor
- Level: Main
- Area: 224 Square Feet
- Dimensions: 16 x 14
Family room
- Features: Balcony/Deck, Built-in Features, Fireplace, French Doors, Hardwood Floor
- Level: Main
- Area: 414 Square Feet
- Dimensions: 23 x 18
Kitchen
- Features: Built-in Features, Dining Area, Wet Bar, French Doors, Kitchen Island, Hardwood Floor
- Level: Main
- Area: 315 Square Feet
- Dimensions: 21 x 15
Living room
- Features: Gas Log Fireplace, Hardwood Floor
- Level: Main
- Area: 260 Square Feet
- Dimensions: 13 x 20
Other
- Features: Sliders, Composite Floor
- Level: Lower
- Area: 216 Square Feet
- Dimensions: 18 x 12
Rec play room
- Features: French Doors, Patio/Terrace, Wall/Wall Carpet
- Level: Lower
- Area: 832 Square Feet
- Dimensions: 32 x 26
Heating
- Hot Water, Oil
Cooling
- Central Air
Appliances
- Included: Gas Cooktop, Oven, Microwave, Refrigerator, Subzero, Dishwasher, Washer, Water Heater
- Laundry: Upper Level
Features
- Sound System, Open Floorplan
- Basement: Full
- Attic: Pull Down Stairs
- Number of fireplaces: 2
Interior area
- Total structure area: 6,519
- Total interior livable area: 6,519 sqft
- Finished area above ground: 4,367
- Finished area below ground: 2,152
Property
Parking
- Total spaces: 3
- Parking features: Attached, Garage Door Opener
- Attached garage spaces: 3
Lot
- Size: 2 Acres
- Features: Level, Cul-De-Sac
Details
- Parcel number: 406172
- Zoning: R
- Other equipment: Generator Ready
Construction
Type & style
- Home type: SingleFamily
- Architectural style: Colonial
- Property subtype: Single Family Residence
Materials
- Clapboard
- Foundation: Block
- Roof: Asphalt
Condition
- New construction: No
- Year built: 2009
Utilities & green energy
- Sewer: Septic Tank
- Water: Well
Community & neighborhood
Security
- Security features: Security System
Community
- Community features: Golf, Library, Paddle Tennis, Tennis Court(s)
Location
- Region: Weston
- Subdivision: Lower Weston
Price history
| Date | Event | Price |
|---|---|---|
| 8/21/2024 | Sold | $1,640,000-2.4%$252/sqft |
Source: | ||
| 8/1/2024 | Pending sale | $1,680,000$258/sqft |
Source: | ||
| 7/9/2024 | Price change | $1,680,000-6.4%$258/sqft |
Source: | ||
| 6/11/2024 | Listed for sale | $1,795,000+502.3%$275/sqft |
Source: | ||
| 1/1/2020 | Listing removed | $298,000$46/sqft |
Source: William Pitt Sotheby's International Realty #170198992 Report a problem | ||
Public tax history
| Year | Property taxes | Tax assessment |
|---|---|---|
| 2025 | $23,400 +5.8% | $979,090 +3.9% |
| 2024 | $22,127 +1.8% | $942,760 +43.5% |
| 2023 | $21,726 +0.3% | $657,170 |
Find assessor info on the county website
Neighborhood: 06883
Nearby schools
GreatSchools rating
- 9/10Weston Intermediate SchoolGrades: 3-5Distance: 2.6 mi
- 8/10Weston Middle SchoolGrades: 6-8Distance: 2.6 mi
- 10/10Weston High SchoolGrades: 9-12Distance: 2.6 mi
Schools provided by the listing agent
- Elementary: Hurlbutt
- Middle: Weston
- High: Weston
Source: Smart MLS. This data may not be complete. We recommend contacting the local school district to confirm school assignments for this home.
Get pre-qualified for a loan
At Zillow Home Loans, we can pre-qualify you in as little as 5 minutes with no impact to your credit score.An equal housing lender. NMLS #10287.
Sell with ease on Zillow
Get a Zillow Showcase℠ listing at no additional cost and you could sell for —faster.
$1,758,700
2% more+$35,174
With Zillow Showcase(estimated)$1,793,874


