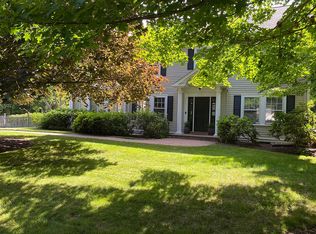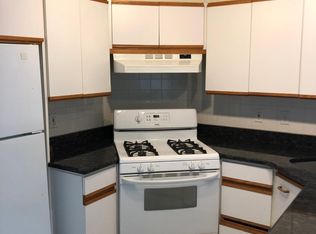Sold for $3,250,000 on 03/01/24
$3,250,000
7 French Rd, Weston, MA 02493
4beds
6,237sqft
Single Family Residence
Built in 2023
1.25 Acres Lot
$3,562,600 Zestimate®
$521/sqft
$6,603 Estimated rent
Home value
$3,562,600
$3.31M - $3.85M
$6,603/mo
Zestimate® history
Loading...
Owner options
Explore your selling options
What's special
This house has everything one could want, and much more. Beautifully layed out first floor with large family room with double sliders beaming with natural light, fireplace place and built-ins which is made for entertaining, Chefs Kitchen with custom inset cabinets and top of the line appliances, formal dining room with butlers pantry, a fully built out mudroom adjacent to the 3 car garage. Second floor boasts expansive master suite with large custom walk in closets, huge spa like master bathroom and separate make up, walk in steam shower, and TWO seperate water closets. Second floor also includes 3 additional en-suite bedrooms each with ample closet space, and large laundry room. Basement with large rec room etc with a full bathroom and ample storage. front and back large decks . Fully landscaped, beautiful trim, woodfloors throughout. Houses like this don't come along very often!
Zillow last checked: 8 hours ago
Listing updated: March 05, 2024 at 06:39am
Listed by:
Samantha Stumpo 617-510-3365,
New Brook Realty Group, LLC 781-453-0800
Bought with:
Sino-US Realty Team
Keller Williams Realty
Source: MLS PIN,MLS#: 73157202
Facts & features
Interior
Bedrooms & bathrooms
- Bedrooms: 4
- Bathrooms: 6
- Full bathrooms: 5
- 1/2 bathrooms: 1
Primary bedroom
- Features: Bathroom - Full, Bathroom - Double Vanity/Sink, Walk-In Closet(s), Flooring - Hardwood, Flooring - Stone/Ceramic Tile, Window(s) - Picture, Recessed Lighting, Steam / Sauna, Decorative Molding
- Level: Second
Bedroom 2
- Features: Bathroom - Full, Walk-In Closet(s), Flooring - Hardwood, Window(s) - Picture, Recessed Lighting
- Level: Second
Bedroom 3
- Features: Bathroom - Full, Walk-In Closet(s), Flooring - Hardwood, Window(s) - Picture, Recessed Lighting, Decorative Molding
- Level: Second
Bedroom 4
- Features: Bathroom - Full, Walk-In Closet(s), Flooring - Hardwood, Window(s) - Picture, Recessed Lighting, Decorative Molding
- Level: Second
Primary bathroom
- Features: Yes
Bathroom 1
- Features: Bathroom - Full, Bathroom - Double Vanity/Sink, Flooring - Stone/Ceramic Tile, Window(s) - Picture, Jacuzzi / Whirlpool Soaking Tub
- Level: Second
Bathroom 2
- Features: Bathroom - Full, Bathroom - Tiled With Shower Stall, Flooring - Stone/Ceramic Tile, Window(s) - Picture
- Level: Second
Bathroom 3
- Features: Bathroom - Full, Bathroom - Tiled With Shower Stall, Flooring - Stone/Ceramic Tile
- Level: Second
Dining room
- Features: Flooring - Hardwood, Window(s) - Picture, Recessed Lighting, Lighting - Overhead, Decorative Molding
- Level: Main,First
Family room
- Features: Flooring - Hardwood, Window(s) - Picture, Exterior Access, Recessed Lighting, Lighting - Overhead
- Level: Main,First
Kitchen
- Features: Window(s) - Picture, Dining Area, Countertops - Upgraded, Kitchen Island, Cabinets - Upgraded, Open Floorplan, Recessed Lighting, Lighting - Overhead
- Level: Main,First
Heating
- Forced Air
Cooling
- Central Air
Appliances
- Laundry: Closet/Cabinets - Custom Built, Recessed Lighting, Second Floor
Features
- Bathroom - Full, Closet/Cabinets - Custom Built, Recessed Lighting, Bathroom - Half, Closet, Bathroom - Tiled With Shower Stall, Great Room, Foyer, Mud Room, Bathroom
- Flooring: Laminate, Flooring - Hardwood, Flooring - Stone/Ceramic Tile
- Windows: Picture
- Basement: Full,Finished
- Number of fireplaces: 1
- Fireplace features: Family Room
Interior area
- Total structure area: 6,237
- Total interior livable area: 6,237 sqft
Property
Parking
- Total spaces: 9
- Parking features: Attached, Paved Drive
- Attached garage spaces: 3
- Uncovered spaces: 6
Lot
- Size: 1.25 Acres
- Features: Wooded, Easements
Details
- Parcel number: 867351
- Zoning: 9999
Construction
Type & style
- Home type: SingleFamily
- Architectural style: Colonial
- Property subtype: Single Family Residence
Materials
- Foundation: Concrete Perimeter
Condition
- Year built: 2023
Utilities & green energy
- Sewer: Private Sewer
- Water: Public
Community & neighborhood
Location
- Region: Weston
Price history
| Date | Event | Price |
|---|---|---|
| 3/21/2024 | Listing removed | -- |
Source: MLS PIN #73210300 Report a problem | ||
| 3/8/2024 | Listed for rent | $12,500$2/sqft |
Source: MLS PIN #73210300 Report a problem | ||
| 3/1/2024 | Sold | $3,250,000-4.4%$521/sqft |
Source: MLS PIN #73157202 Report a problem | ||
| 9/8/2023 | Listed for sale | $3,399,000+278.1%$545/sqft |
Source: MLS PIN #73157202 Report a problem | ||
| 1/19/2021 | Listing removed | -- |
Source: MLS PIN Report a problem | ||
Public tax history
| Year | Property taxes | Tax assessment |
|---|---|---|
| 2025 | $33,225 +21.7% | $2,993,200 +21.9% |
| 2024 | $27,297 +64.8% | $2,454,800 +75.5% |
| 2023 | $16,564 +63.9% | $1,399,000 +77.4% |
Find assessor info on the county website
Neighborhood: 02493
Nearby schools
GreatSchools rating
- 10/10Country Elementary SchoolGrades: PK-3Distance: 1.6 mi
- 8/10Weston Middle SchoolGrades: 6-8Distance: 3.3 mi
- 9/10Weston High SchoolGrades: 9-12Distance: 3.4 mi
Get a cash offer in 3 minutes
Find out how much your home could sell for in as little as 3 minutes with a no-obligation cash offer.
Estimated market value
$3,562,600
Get a cash offer in 3 minutes
Find out how much your home could sell for in as little as 3 minutes with a no-obligation cash offer.
Estimated market value
$3,562,600

