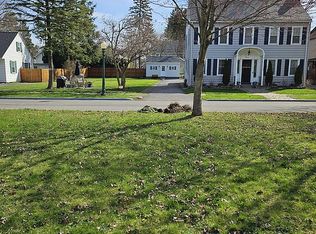Closed
$166,950
7 French Rd, Utica, NY 13502
4beds
2,144sqft
Single Family Residence
Built in 1926
6,412.03 Square Feet Lot
$237,700 Zestimate®
$78/sqft
$2,251 Estimated rent
Home value
$237,700
$214,000 - $264,000
$2,251/mo
Zestimate® history
Loading...
Owner options
Explore your selling options
What's special
Come fall in love with the classic, timeless design in this 1926 center hall colonial style home, conveniently located in south Utica, close to shopping and restaurants. It has a historical charm & includes Rochester hardwood flooring throughout most of the first & second floor, with original woodworking, moldings & French doors. The home offers a large main level floor plan, including a grand front entrance, a wood burning fireplace and a formal dining room. It boasts 2200 sq ft of living space, with 2 full bathrooms, 3 large upstairs bedrooms, and a first-floor bedroom suite - which could easily convert into a home office or media room. Bonus living spaces include a large entry foyer, a large upstairs hallway and sitting area. The private, sizable yard has a flagstone patio for outdoor entertaining. The home also features a newer roof and first floor laundry. This attractive home is move-in ready.
Zillow last checked: 8 hours ago
Listing updated: April 12, 2023 at 08:33am
Listed by:
Martin Gorton 315-853-3535,
Coldwell Banker Sexton Real Estate
Bought with:
Joel Ruiz, 10401334277
eXp Realty
Source: NYSAMLSs,MLS#: S1449972 Originating MLS: Mohawk Valley
Originating MLS: Mohawk Valley
Facts & features
Interior
Bedrooms & bathrooms
- Bedrooms: 4
- Bathrooms: 2
- Full bathrooms: 2
- Main level bathrooms: 1
- Main level bedrooms: 1
Heating
- Gas
Cooling
- Window Unit(s)
Appliances
- Included: Dryer, Electric Oven, Electric Range, Gas Water Heater, Refrigerator
- Laundry: In Basement, Main Level
Features
- Separate/Formal Dining Room, Eat-in Kitchen, Living/Dining Room, Pantry, Main Level Primary, Primary Suite
- Flooring: Hardwood, Varies, Vinyl
- Basement: Full
- Number of fireplaces: 1
Interior area
- Total structure area: 2,144
- Total interior livable area: 2,144 sqft
Property
Parking
- Parking features: No Garage
Features
- Levels: Two
- Stories: 2
- Exterior features: Blacktop Driveway
Lot
- Size: 6,412 sqft
- Dimensions: 53 x 121
- Features: Residential Lot
Details
- Parcel number: 30160032901500010190000000
- Special conditions: Standard
Construction
Type & style
- Home type: SingleFamily
- Architectural style: Colonial,Two Story
- Property subtype: Single Family Residence
Materials
- Wood Siding
- Foundation: Block
Condition
- Resale
- Year built: 1926
Utilities & green energy
- Sewer: Connected
- Water: Connected, Public
- Utilities for property: Sewer Connected, Water Connected
Community & neighborhood
Location
- Region: Utica
Other
Other facts
- Listing terms: Cash,Conventional,FHA
Price history
| Date | Event | Price |
|---|---|---|
| 3/31/2023 | Sold | $166,950-1.2%$78/sqft |
Source: | ||
| 2/6/2023 | Pending sale | $169,000$79/sqft |
Source: | ||
| 1/1/2023 | Listing removed | -- |
Source: | ||
| 12/20/2022 | Contingent | $169,000$79/sqft |
Source: | ||
| 12/8/2022 | Price change | $169,000-6.1%$79/sqft |
Source: | ||
Public tax history
| Year | Property taxes | Tax assessment |
|---|---|---|
| 2024 | -- | $81,500 |
| 2023 | -- | $81,500 |
| 2022 | -- | $81,500 |
Find assessor info on the county website
Neighborhood: 13502
Nearby schools
GreatSchools rating
- 6/10Hugh R Jones Elementary SchoolGrades: K-6Distance: 0.6 mi
- 6/10Senator James H Donovan Middle SchoolGrades: 7-8Distance: 2 mi
- 3/10Thomas R Proctor High SchoolGrades: 9-12Distance: 3.5 mi
Schools provided by the listing agent
- District: Utica
Source: NYSAMLSs. This data may not be complete. We recommend contacting the local school district to confirm school assignments for this home.
