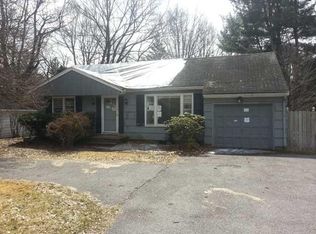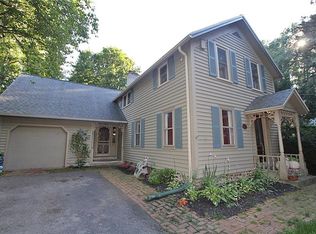Closed
$525,000
7 French Rd, Rochester, NY 14618
3beds
1,858sqft
Single Family Residence
Built in 1880
0.27 Acres Lot
$541,100 Zestimate®
$283/sqft
$2,738 Estimated rent
Home value
$541,100
$509,000 - $574,000
$2,738/mo
Zestimate® history
Loading...
Owner options
Explore your selling options
What's special
I think you might have found what you are looking for, this 1880's charmer has all of the benefits of a Village Lifestyle without the extra taxes!
Walking distance to the Village of Pittsford, this wonderfully maintained property has the attention to detail and craftsmanship of a 19th Century Village Cape but with all of the modern upgrades and luxuries.
Built in 1880, the current owners have added a new primary suite, a Chef's kitchen and very rare and entirely new basement/workshop for the hobbyest in all of us.
The fully fenced backyard feels completely private with beautiful plantings, mature trees and a shed right out of a magazine. All this and I didn't even mention the Patio or secluded firepit. Enjoy a night under the stars as you enjoy a warm fire as you survey your little slice of heaven.
Delayed Negotiations until 12pm on September 28th, 2023.
Zillow last checked: 8 hours ago
Listing updated: October 25, 2023 at 09:31am
Listed by:
Mitchell Trip Pierson III 585-202-0742,
Mitchell Pierson, Jr., Inc.
Bought with:
Connor A Magee, 10401376407
Coldwell Banker Custom Realty
Source: NYSAMLSs,MLS#: R1499297 Originating MLS: Rochester
Originating MLS: Rochester
Facts & features
Interior
Bedrooms & bathrooms
- Bedrooms: 3
- Bathrooms: 2
- Full bathrooms: 2
- Main level bathrooms: 1
- Main level bedrooms: 1
Heating
- Gas, Forced Air
Cooling
- Central Air
Appliances
- Included: Appliances Negotiable, Built-In Range, Built-In Oven, Gas Cooktop, Disposal, Gas Water Heater, Microwave
- Laundry: Main Level
Features
- Separate/Formal Dining Room, Entrance Foyer, Eat-in Kitchen, Granite Counters, Library, Solid Surface Counters, Main Level Primary, Primary Suite
- Flooring: Ceramic Tile, Hardwood, Tile, Varies
- Basement: Full
- Number of fireplaces: 1
Interior area
- Total structure area: 1,858
- Total interior livable area: 1,858 sqft
Property
Parking
- Total spaces: 2
- Parking features: Attached, Garage, Driveway
- Attached garage spaces: 2
Features
- Levels: Two
- Stories: 2
- Patio & porch: Patio
- Exterior features: Blacktop Driveway, Fully Fenced, Patio
- Fencing: Full
Lot
- Size: 0.27 Acres
- Dimensions: 75 x 154
- Features: Near Public Transit
Details
- Additional structures: Shed(s), Storage
- Parcel number: 2646891511400001035000
- Special conditions: Standard
Construction
Type & style
- Home type: SingleFamily
- Architectural style: Cape Cod,Colonial,Historic/Antique
- Property subtype: Single Family Residence
Materials
- Wood Siding
- Foundation: Block, Stone
- Roof: Asphalt
Condition
- Resale
- Year built: 1880
Utilities & green energy
- Sewer: Septic Tank
- Water: Connected, Public
- Utilities for property: Cable Available, High Speed Internet Available, Water Connected
Community & neighborhood
Location
- Region: Rochester
- Subdivision: Mary J Voight Map
Other
Other facts
- Listing terms: Cash,Conventional
Price history
| Date | Event | Price |
|---|---|---|
| 10/24/2023 | Sold | $525,000+31.7%$283/sqft |
Source: | ||
| 9/29/2023 | Pending sale | $398,500$214/sqft |
Source: | ||
| 9/21/2023 | Listed for sale | $398,500+137.2%$214/sqft |
Source: | ||
| 5/30/2006 | Sold | $168,000+13.5%$90/sqft |
Source: Public Record Report a problem | ||
| 9/8/2003 | Sold | $148,000$80/sqft |
Source: Public Record Report a problem | ||
Public tax history
| Year | Property taxes | Tax assessment |
|---|---|---|
| 2024 | -- | $215,100 |
| 2023 | -- | $215,100 |
| 2022 | -- | $215,100 |
Find assessor info on the county website
Neighborhood: 14618
Nearby schools
GreatSchools rating
- 6/10Allen Creek SchoolGrades: K-5Distance: 2.1 mi
- 8/10Calkins Road Middle SchoolGrades: 6-8Distance: 2.7 mi
- 10/10Pittsford Sutherland High SchoolGrades: 9-12Distance: 0.7 mi
Schools provided by the listing agent
- District: Pittsford
Source: NYSAMLSs. This data may not be complete. We recommend contacting the local school district to confirm school assignments for this home.

