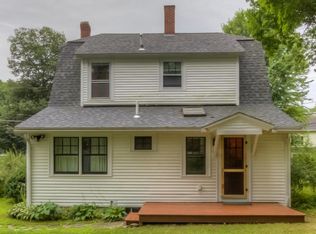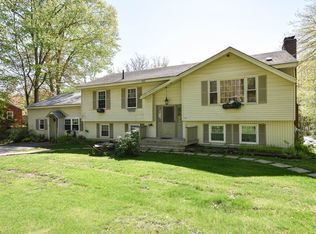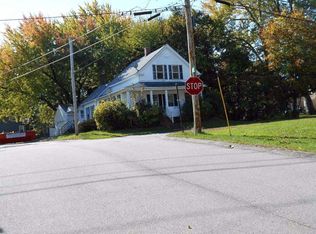Beautifully renovated 4+BD/2.5BA home designed to enjoy peaceful woodland setting near Bellamy Reservoir in Madbury. Great modern floor plan and plenty of room for everyone in this very well maintained home. Seamless blending of warm traditional elements like rich hardwood flooring and hearth centered living room with modern elements like granite countertops/vanities, Kitchen-Aid stainless steel appliance suite, and open concept living room & dining area. 2nd floor features master bedroom suite with new bath, office space, and 3 more large bedrooms + newly tiled bathroom. Enjoy three relaxing outdoor living spaces to soak up the country views - fabulous 3 season screened porch, deck overlooking woodlands off dining room, and inviting farmers porch. Dry walk out basement with laundry has potential for more living space. New roof, new furnace & water heater. Wonderful country home base for easy commutes to Dover, Durham or Portsmouth. Come see this lovely home today!
This property is off market, which means it's not currently listed for sale or rent on Zillow. This may be different from what's available on other websites or public sources.



