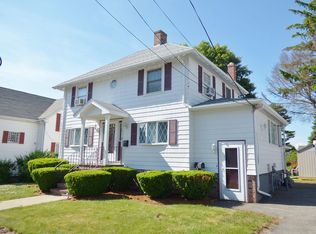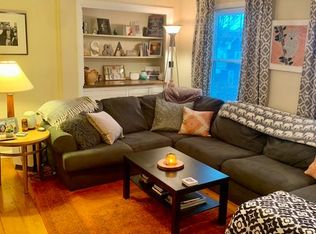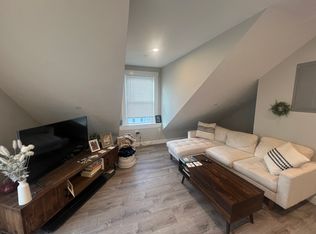This STUNNING FOUR BEDROOM COLONIAL has a LEGAL three room apartment to HELP pay your MORTGAGE! Looking for MOVE-IN CONDITION? In the LAST TWO YEARS, the rooms have been PAINTED, first floor CEILINGS PLASTERED, some NEW, some RE-FINISHED FLOORS, NEW QUARTZ COUNTERS and TILED BACKSPLASH, STAINLESS APPLIANCES, UPDATED BATHS, and much more. There is a designated LAUNDRY ROOM with plenty of SHELVING on the SECOND FLOOR. The BRIGHT and SUNNY first floor FAMILY ROOM opens to a DOUBLE DECK with NEW FLOORING and stain. The OVERSIZED YARD has been COMPLETELY FENCED in. A SHED is tucked in the CORNER for tools and toys. There is PARKING for FIVE or SIX VEHICLES. If you need PRIVATE SPACE for a family member, the apartment has TWO SEPARATE and private entrances. The ROOF and OUTSIDE PAINT are about FIVE YEARS old. The outside SHUTTERS are NEW. Come SEE for YOURSELF!!
This property is off market, which means it's not currently listed for sale or rent on Zillow. This may be different from what's available on other websites or public sources.


