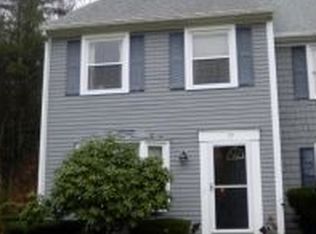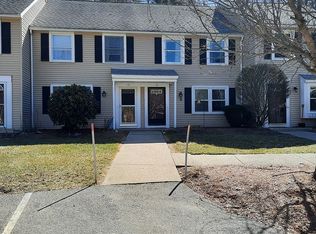Closed
Listed by:
Steven MacDougall,
East Key Realty Cell:603-714-0580
Bought with: REAL Broker NH, LLC
$379,900
7 Franconia Drive, Merrimack, NH 03054
2beds
1,152sqft
Condominium
Built in 1985
-- sqft lot
$384,500 Zestimate®
$330/sqft
$2,496 Estimated rent
Home value
$384,500
$358,000 - $415,000
$2,496/mo
Zestimate® history
Loading...
Owner options
Explore your selling options
What's special
If you're interested in finding a quiet and efficient home, this is a great option. Beautifully renovated by the longtime owners making it move-in ready. One of the outstanding features of this home is an open concept floor plan. The wall which originally separated the kitchen from the living area has been removed and replaced with an island which makes it more interactive while entertaining guests or family. The first floor is furnished with a half bathroom. The updated luxury vinyl plank flooring is consistent throughout except for the carpeted stairway leading to the 2nd floor making the two large bedrooms quiet for sleeping. The master bedroom is equipped with a built in closet with beautiful barn doors. The convenient upstairs full bathroom is accessible directly from the master bedroom and also from the hallway. Another great feature is the on-demand hot water system which provides both heat and hot water in an inexpensive natural gas system. The sale includes Maytag stainless steel washer, dryer, refrigerator, microwave, dishwasher and stove. Outside on the fenced patio is a full sized HOT TUB! There's nothing more relaxing than sitting in the hot tub overlooking the serene backyard. Come take a look today.
Zillow last checked: 8 hours ago
Listing updated: June 17, 2025 at 09:05am
Listed by:
Steven MacDougall,
East Key Realty Cell:603-714-0580
Bought with:
Emily Boutin
REAL Broker NH, LLC
Source: PrimeMLS,MLS#: 5035367
Facts & features
Interior
Bedrooms & bathrooms
- Bedrooms: 2
- Bathrooms: 2
- Full bathrooms: 1
- 1/2 bathrooms: 1
Heating
- Natural Gas, Baseboard, Hot Water
Cooling
- None
Appliances
- Included: Dryer, Microwave, Electric Range, Refrigerator, Washer, Natural Gas Water Heater, Instant Hot Water, Tankless Water Heater
- Laundry: 1st Floor Laundry
Features
- Kitchen Island
- Flooring: Carpet, Vinyl Plank
- Windows: Blinds, Drapes, Window Treatments
- Has basement: No
- Attic: Attic with Hatch/Skuttle
Interior area
- Total structure area: 1,152
- Total interior livable area: 1,152 sqft
- Finished area above ground: 1,152
- Finished area below ground: 0
Property
Parking
- Parking features: Paved, On Site
Features
- Levels: Two
- Stories: 2
- Has spa: Yes
- Spa features: Heated
Lot
- Features: Deed Restricted, Landscaped, Level, Subdivided, Neighborhood, Rural
Details
- Parcel number: MRMKM0005CL000289S000013
- Zoning description: residential
Construction
Type & style
- Home type: Condo
- Architectural style: Colonial
- Property subtype: Condominium
Materials
- Vinyl Siding
- Foundation: Concrete
- Roof: Shingle
Condition
- New construction: No
- Year built: 1985
Utilities & green energy
- Electric: 100 Amp Service
- Sewer: Public Sewer
- Utilities for property: Cable Available, Gas On-Site
Community & neighborhood
Location
- Region: Merrimack
- Subdivision: Woodbury I
HOA & financial
Other financial information
- Additional fee information: Fee: $380
Other
Other facts
- Road surface type: Paved
Price history
| Date | Event | Price |
|---|---|---|
| 6/16/2025 | Sold | $379,900$330/sqft |
Source: | ||
| 4/8/2025 | Listed for sale | $379,900+522.8%$330/sqft |
Source: | ||
| 8/6/1997 | Sold | $61,000$53/sqft |
Source: Public Record | ||
Public tax history
| Year | Property taxes | Tax assessment |
|---|---|---|
| 2024 | $4,825 +6.4% | $233,200 |
| 2023 | $4,536 +11.9% | $233,200 |
| 2022 | $4,053 +15.1% | $233,200 +59.4% |
Find assessor info on the county website
Neighborhood: 03054
Nearby schools
GreatSchools rating
- 6/10James Mastricola Upper Elementary SchoolGrades: 5-6Distance: 0.9 mi
- 5/10Merrimack Middle SchoolGrades: 7-8Distance: 1.7 mi
- 4/10Merrimack High SchoolGrades: 9-12Distance: 1.3 mi
Schools provided by the listing agent
- Elementary: James Mastricola Elem
- Middle: Merrimack Middle School
- High: Merrimack High School
- District: Merrimack Sch Dst SAU #26
Source: PrimeMLS. This data may not be complete. We recommend contacting the local school district to confirm school assignments for this home.

Get pre-qualified for a loan
At Zillow Home Loans, we can pre-qualify you in as little as 5 minutes with no impact to your credit score.An equal housing lender. NMLS #10287.
Sell for more on Zillow
Get a free Zillow Showcase℠ listing and you could sell for .
$384,500
2% more+ $7,690
With Zillow Showcase(estimated)
$392,190
