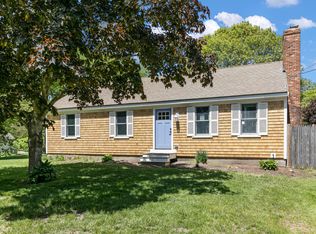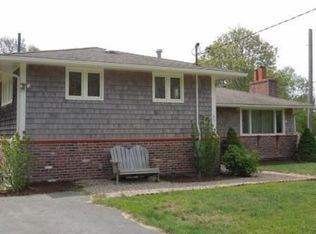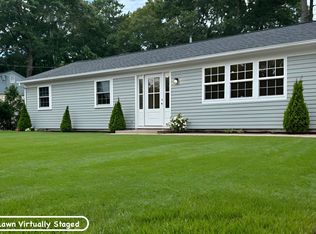HUGE project for the right person. This home is in poor condition with water damage and is riddled with mold. All agents and buyers must sign attached mold disclosure before entering the property. This is a Fannie Mae HomePath property. Only primary homeowners offers will be considered during the first 15 days the listing is active. Any and all costs associated with buyer's lenders appraisal shall be paid for by the buyer. No offer will be considered during the 1st 3 days on the market. 3.5% buyer closing cost incentive if property closes by 6/30/2011. see agent for details.
This property is off market, which means it's not currently listed for sale or rent on Zillow. This may be different from what's available on other websites or public sources.



