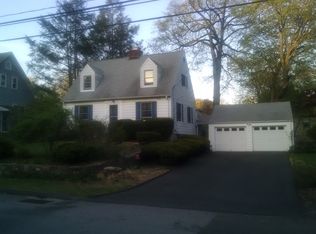Sold for $524,500 on 05/05/23
$524,500
7 Frances Avenue, Norwalk, CT 06854
3beds
1,352sqft
Single Family Residence
Built in 1930
5,227.2 Square Feet Lot
$626,900 Zestimate®
$388/sqft
$2,580 Estimated rent
Maximize your home sale
Get more eyes on your listing so you can sell faster and for more.
Home value
$626,900
$596,000 - $658,000
$2,580/mo
Zestimate® history
Loading...
Owner options
Explore your selling options
What's special
Cozy & affordable condo alternative! Convenient to trains, highways, schools, the SONO restaurants and fabulous SONO Collection Mall. This charming 1930's character home is filled with the best details of yesteryear: glass door knobs, brass hardware, arched doorways, solid wood doors and deep moldings. Enjoy springtime on the wonderful front porch for morning coffee and Sunday newspaper. From the porch enter into the spacious living room which flows into the dining room. Off of the living room is a SW facing sun room which could be used as an in-home office. Sparkling hardwood floors throughout. Main level floors are yellow oak, the kitchen and upstairs are Southern Pine. The kitchen has newer appliances, including gas stove as well as quartz counter tops. The pantry has been plumbed & potentially could be combined with a closet for a 1st floor 1/2 bath option. The high end Marvin windows are wood triple track to preserve the integrity of the style of the home. The dry stone basement has a good ceiling height & room for plenty of storage. Exterior siding has been replaced with 3/4 " by 10 clear vertical grain western red cedar clapboard & is painted a beautiful blue gray color. House has a high efficiency cast iron Peerless gas boiler new in 2009. Roof redone with 30 yr. architectural shingles & copper flashing in 2006. Enjoy entertaining on the rear patio and get ready to plant your summer garden. Not to be missed! Easy to show.
Zillow last checked: 8 hours ago
Listing updated: July 09, 2024 at 08:17pm
Listed by:
Val Willey 203-912-5590,
Berkshire Hathaway NE Prop. 203-329-2111
Bought with:
Chuck J. Ciambriello, RES.0790254
Coldwell Banker Realty
Source: Smart MLS,MLS#: 170557487
Facts & features
Interior
Bedrooms & bathrooms
- Bedrooms: 3
- Bathrooms: 1
- Full bathrooms: 1
Bedroom
- Features: Hardwood Floor
- Level: Upper
- Area: 167.99 Square Feet
- Dimensions: 15.7 x 10.7
Bedroom
- Features: Cedar Closet(s), Hardwood Floor
- Level: Upper
- Area: 74.76 Square Feet
- Dimensions: 8.9 x 8.4
Bedroom
- Features: Hardwood Floor
- Level: Upper
- Area: 83.91 Square Feet
- Dimensions: 10.11 x 8.3
Bathroom
- Features: Full Bath, Tub w/Shower
- Level: Upper
- Area: 41.18 Square Feet
- Dimensions: 7.1 x 5.8
Dining room
- Features: Hardwood Floor
- Level: Main
- Area: 153.3 Square Feet
- Dimensions: 14.6 x 10.5
Kitchen
- Features: Hardwood Floor
- Level: Main
- Area: 185.42 Square Feet
- Dimensions: 14.6 x 12.7
Living room
- Features: Hardwood Floor
- Level: Main
- Area: 213.64 Square Feet
- Dimensions: 19.6 x 10.9
Sun room
- Features: Hardwood Floor
- Level: Main
- Area: 88.92 Square Feet
- Dimensions: 7.6 x 11.7
Heating
- Steam, Natural Gas
Cooling
- None
Appliances
- Included: Gas Range, Refrigerator, Dishwasher, Washer, Dryer, Water Heater
- Laundry: Lower Level
Features
- Basement: Full,Unfinished,Interior Entry
- Attic: Access Via Hatch,Storage
- Has fireplace: No
Interior area
- Total structure area: 1,352
- Total interior livable area: 1,352 sqft
- Finished area above ground: 1,352
Property
Parking
- Total spaces: 1
- Parking features: Detached, Paved, Driveway, Private
- Garage spaces: 1
- Has uncovered spaces: Yes
Features
- Patio & porch: Porch
- Exterior features: Garden
- Fencing: Partial
- Waterfront features: Beach Access
Lot
- Size: 5,227 sqft
- Features: Level
Details
- Parcel number: 252438
- Zoning: B
Construction
Type & style
- Home type: SingleFamily
- Architectural style: Colonial
- Property subtype: Single Family Residence
Materials
- Clapboard, Wood Siding
- Foundation: Stone
- Roof: Asphalt
Condition
- New construction: No
- Year built: 1930
Utilities & green energy
- Sewer: Public Sewer
- Water: Public
Community & neighborhood
Security
- Security features: Security System
Community
- Community features: Library, Medical Facilities, Park, Near Public Transport, Shopping/Mall
Location
- Region: Norwalk
- Subdivision: Brookside
Price history
| Date | Event | Price |
|---|---|---|
| 5/5/2023 | Sold | $524,500+11%$388/sqft |
Source: | ||
| 4/13/2023 | Pending sale | $472,500$349/sqft |
Source: | ||
| 4/13/2023 | Contingent | $472,500$349/sqft |
Source: | ||
| 4/3/2023 | Listed for sale | $472,500+9.4%$349/sqft |
Source: | ||
| 1/14/2022 | Sold | $432,000+6.7%$320/sqft |
Source: | ||
Public tax history
| Year | Property taxes | Tax assessment |
|---|---|---|
| 2025 | $7,939 +1.5% | $331,530 |
| 2024 | $7,821 +44.2% | $331,530 +53.8% |
| 2023 | $5,425 +1.9% | $215,620 |
Find assessor info on the county website
Neighborhood: Flax Hill
Nearby schools
GreatSchools rating
- 3/10Brookside Elementary SchoolGrades: PK-5Distance: 0.4 mi
- 4/10Roton Middle SchoolGrades: 6-8Distance: 1.3 mi
- 3/10Brien Mcmahon High SchoolGrades: 9-12Distance: 0.7 mi
Schools provided by the listing agent
- Elementary: Brookside
- Middle: Roton
- High: Brien McMahon
Source: Smart MLS. This data may not be complete. We recommend contacting the local school district to confirm school assignments for this home.

Get pre-qualified for a loan
At Zillow Home Loans, we can pre-qualify you in as little as 5 minutes with no impact to your credit score.An equal housing lender. NMLS #10287.
Sell for more on Zillow
Get a free Zillow Showcase℠ listing and you could sell for .
$626,900
2% more+ $12,538
With Zillow Showcase(estimated)
$639,438