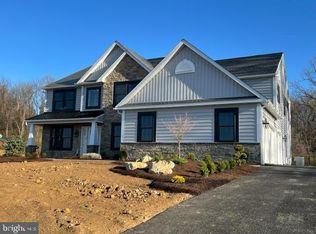Sold for $1,175,000
$1,175,000
7 Foxgrove Drive Rd, Sinking Spring, PA 19608
5beds
5,002sqft
Single Family Residence
Built in 2019
1.5 Acres Lot
$1,226,200 Zestimate®
$235/sqft
$4,873 Estimated rent
Home value
$1,226,200
$1.14M - $1.32M
$4,873/mo
Zestimate® history
Loading...
Owner options
Explore your selling options
What's special
Nestled in the sought-after Green Valley Crossing community, this property offers the perfect blend of luxury and comfort. This stunning home features an in-ground pool, fenced-in yard, and a newly finished in-law suite—ideal for extended family or guests. The open-concept layout boasts vaulted ceilings, a gourmet kitchen with a central island, and a spacious master suite and custom tile shower. Enjoy outdoor living on the 10x22 patio and a large yard for hosting and entertaining. The property also includes a three-car attached garage and a three-car detached garage. Both garages have a Tesla EV charger inside. The house is also equipped with solar panels that covers the cost of the energy bill with a Tesla battery for back up energy storage . Located in the Wilson School District, this home is a true gem! Don't miss out, schedule a tour today!
Zillow last checked: 8 hours ago
Listing updated: June 10, 2025 at 05:14pm
Listed by:
Matthew Gantkowski 484-719-7000,
RE/MAX Of Reading
Bought with:
Matt Wolf, RS271731
RE/MAX Of Reading
Source: Bright MLS,MLS#: PABK2055110
Facts & features
Interior
Bedrooms & bathrooms
- Bedrooms: 5
- Bathrooms: 4
- Full bathrooms: 4
- Main level bathrooms: 3
- Main level bedrooms: 4
Primary bedroom
- Level: Main
- Area: 285 Square Feet
- Dimensions: 15 X 19
Primary bedroom
- Features: Walk-In Closet(s)
- Level: Unspecified
Bedroom 1
- Level: Main
- Area: 156 Square Feet
- Dimensions: 13 X 12
Bedroom 2
- Level: Main
- Area: 156 Square Feet
- Dimensions: 13 X 12
Bedroom 3
- Level: Main
- Area: 156 Square Feet
- Dimensions: 12 X 13
Other
- Features: Attic - Access Panel
- Level: Unspecified
Dining room
- Level: Main
- Area: 210 Square Feet
- Dimensions: 14 X 15
Family room
- Level: Main
- Area: 460 Square Feet
- Dimensions: 20 X 23
Kitchen
- Features: Kitchen - Gas Cooking, Kitchen Island, Pantry
- Level: Main
- Area: 169 Square Feet
- Dimensions: 13 X 13
Laundry
- Level: Main
- Area: 48 Square Feet
- Dimensions: 8 X 6
Living room
- Features: Fireplace - Other
- Level: Main
- Area: 0 Square Feet
- Dimensions: 0 X 0
Other
- Description: BKFST RM
- Level: Main
- Area: 169 Square Feet
- Dimensions: 13 X 13
Other
- Description: STUDY
- Level: Main
- Area: 154 Square Feet
- Dimensions: 14 X 11
Other
- Description: PATIO
- Level: Main
- Area: 220 Square Feet
- Dimensions: 10 X 22
Heating
- Other, Natural Gas
Cooling
- Central Air, Electric
Appliances
- Included: Built-In Range, Dishwasher, Disposal, Gas Water Heater
- Laundry: Main Level, Laundry Room
Features
- Primary Bath(s), Kitchen Island, Butlers Pantry, Dining Area, Cathedral Ceiling(s), 9'+ Ceilings
- Flooring: Wood, Carpet, Tile/Brick
- Basement: Full,Partially Finished
- Number of fireplaces: 1
- Fireplace features: Stone
Interior area
- Total structure area: 5,002
- Total interior livable area: 5,002 sqft
- Finished area above ground: 3,802
- Finished area below ground: 1,200
Property
Parking
- Total spaces: 6
- Parking features: Garage Door Opener, Driveway, Detached, Other
- Garage spaces: 3
- Uncovered spaces: 3
Accessibility
- Accessibility features: None
Features
- Levels: One
- Stories: 1
- Patio & porch: Patio, Porch
- Exterior features: Sidewalks
- Pool features: None
- Fencing: Split Rail
Lot
- Size: 1.50 Acres
- Features: Level
Details
- Additional structures: Above Grade, Below Grade
- Parcel number: 49437703208666
- Zoning: RES
- Special conditions: Standard
Construction
Type & style
- Home type: SingleFamily
- Architectural style: Ranch/Rambler,Traditional
- Property subtype: Single Family Residence
Materials
- Vinyl Siding, Stone
- Foundation: Concrete Perimeter
- Roof: Pitched,Shingle
Condition
- Excellent
- New construction: No
- Year built: 2019
Details
- Builder model: LEXINGTON
- Builder name: GRANDE LAND LP
Utilities & green energy
- Electric: 200+ Amp Service
- Sewer: Public Sewer
- Water: Public
Community & neighborhood
Location
- Region: Sinking Spring
- Subdivision: Green Valley Cross
- Municipality: LOWER HEIDELBERG TWP
Other
Other facts
- Listing agreement: Exclusive Right To Sell
- Listing terms: Conventional,VA Loan,FHA 203(b)
- Ownership: Fee Simple
Price history
| Date | Event | Price |
|---|---|---|
| 6/10/2025 | Sold | $1,175,000$235/sqft |
Source: | ||
| 4/3/2025 | Pending sale | $1,175,000$235/sqft |
Source: | ||
| 3/30/2025 | Listed for sale | $1,175,000$235/sqft |
Source: | ||
Public tax history
Tax history is unavailable.
Neighborhood: 19608
Nearby schools
GreatSchools rating
- 7/10Green Valley El SchoolGrades: K-5Distance: 0.5 mi
- 9/10Wilson West Middle SchoolGrades: 6-8Distance: 0.3 mi
- 7/10Wilson High SchoolGrades: 9-12Distance: 2.8 mi
Schools provided by the listing agent
- Elementary: Green Valley
- High: Wilson
- District: Wilson
Source: Bright MLS. This data may not be complete. We recommend contacting the local school district to confirm school assignments for this home.
Get pre-qualified for a loan
At Zillow Home Loans, we can pre-qualify you in as little as 5 minutes with no impact to your credit score.An equal housing lender. NMLS #10287.
