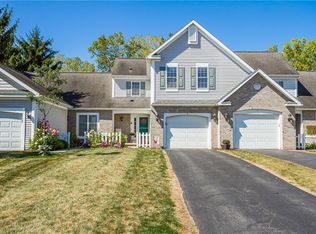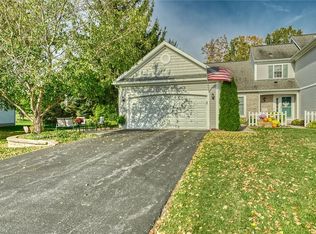Closed
$232,000
7 Foxe Cmns, Rochester, NY 14624
2beds
1,308sqft
Townhouse
Built in 2001
5,662.8 Square Feet Lot
$238,800 Zestimate®
$177/sqft
$2,067 Estimated rent
Maximize your home sale
Get more eyes on your listing so you can sell faster and for more.
Home value
$238,800
$222,000 - $258,000
$2,067/mo
Zestimate® history
Loading...
Owner options
Explore your selling options
What's special
MOVE IN READY 1308sf 2BR 1.5Bath in METICULOUS CONDITION! Located in a quiet Cul-de-sac of 49 townhouse style attached homes nestled among a thriving neighborhood of single-family homes! Chestnut Ridge in Chili offers paved walking trails throughout the community. The grand 2-story foyer welcomes you into this pristine home. Hardwood floors in the foyer, plus new carpet throughout first and second floors. Living/Dining room combo has gas fireplace and French door to deck. Kitchen is well appointed with ample prep and storage space, including a pantry! Stainless steel appliances included. Powder room and access to the 1 car attached garage complete the first floor. Venture up the open staircase to find 2 spacious bedrooms and 1 full bath. The primary bedroom has a large walk-in closet and windows overlooking the backyard. Second bedroom is also a good size for guests or an office. MASSIVE 12 course basement for storage or future rec room! Outdoors, you will find tasteful perennial landscaping. A covered front porch and back deck. The rear property line extends into the wooded hedgerow! NO MONTHLY HOA FEE! (Only $300 per YEAR for trail and pond maintenance.) Lives like a single family. Owner is responsible for exterior maintenance, repairs, insurance, etc. GREENLIGHT HIGH SPEED INTERNET AVAILABLE! AVAILABLE FULLY FURNISHED DOWN TO THE LINENS AND SILVERWARE! (some restrictions) Attending College locally? What an opportunity! Also listed as a Single Family R1592711. Delayed Negotiations: Offers due Wednesday March 19 @ 11am. OPEN HOUSE March 16th 12-2pm.
Zillow last checked: 8 hours ago
Listing updated: May 13, 2025 at 10:03am
Listed by:
Stephen E. Wrobbel 585-749-1043,
Howard Hanna,
Michelle Corsi 585-421-5170,
Howard Hanna
Bought with:
Carla J. Rosati, 10301201681
RE/MAX Realty Group
Source: NYSAMLSs,MLS#: R1590594 Originating MLS: Rochester
Originating MLS: Rochester
Facts & features
Interior
Bedrooms & bathrooms
- Bedrooms: 2
- Bathrooms: 2
- Full bathrooms: 1
- 1/2 bathrooms: 1
- Main level bathrooms: 1
Heating
- Gas, Forced Air
Cooling
- Central Air
Appliances
- Included: Dishwasher, Electric Oven, Electric Range, Disposal, Gas Water Heater, Microwave, Refrigerator
- Laundry: In Basement
Features
- Ceiling Fan(s), Entrance Foyer, Separate/Formal Living Room, Living/Dining Room, Pantry, Programmable Thermostat
- Flooring: Carpet, Hardwood, Resilient, Varies
- Windows: Thermal Windows
- Basement: Full,Sump Pump
- Number of fireplaces: 1
Interior area
- Total structure area: 1,308
- Total interior livable area: 1,308 sqft
Property
Parking
- Total spaces: 1
- Parking features: Attached, Garage, Other, See Remarks
- Attached garage spaces: 1
Features
- Levels: Two
- Stories: 2
- Patio & porch: Open, Porch
Lot
- Size: 5,662 sqft
- Features: Rectangular, Rectangular Lot, Residential Lot
Details
- Parcel number: 2622001450700001051300
- Special conditions: Standard
Construction
Type & style
- Home type: Townhouse
- Property subtype: Townhouse
Materials
- Brick, Vinyl Siding, Copper Plumbing
- Roof: Architectural,Shingle
Condition
- Resale
- Year built: 2001
Utilities & green energy
- Electric: Underground, Circuit Breakers
- Sewer: Connected
- Water: Connected, Public
- Utilities for property: Cable Available, Electricity Connected, High Speed Internet Available, Sewer Connected, Water Connected
Community & neighborhood
Location
- Region: Rochester
- Subdivision: Chestnut Ph 08
HOA & financial
HOA
- HOA fee: $300 annually
- Services included: Other, See Remarks
- Association name: Kenrick
- Association phone: 585-424-1540
Other
Other facts
- Listing terms: Cash,Conventional,FHA,VA Loan
Price history
| Date | Event | Price |
|---|---|---|
| 5/5/2025 | Sold | $232,000+16%$177/sqft |
Source: | ||
| 3/20/2025 | Pending sale | $200,000$153/sqft |
Source: | ||
| 3/12/2025 | Listed for sale | $200,000+37%$153/sqft |
Source: | ||
| 8/23/2013 | Sold | $146,000-1%$112/sqft |
Source: Public Record Report a problem | ||
| 10/5/2011 | Listing removed | $147,500$113/sqft |
Source: Nothnagle REALTORS #R162041 Report a problem | ||
Public tax history
| Year | Property taxes | Tax assessment |
|---|---|---|
| 2024 | -- | $223,800 +41.6% |
| 2023 | -- | $158,000 |
| 2022 | -- | $158,000 |
Find assessor info on the county website
Neighborhood: 14624
Nearby schools
GreatSchools rating
- 7/10Chestnut Ridge Elementary SchoolGrades: PK-4Distance: 1.2 mi
- 6/10Churchville Chili Middle School 5 8Grades: 5-8Distance: 3.2 mi
- 8/10Churchville Chili Senior High SchoolGrades: 9-12Distance: 3.1 mi
Schools provided by the listing agent
- District: Churchville-Chili
Source: NYSAMLSs. This data may not be complete. We recommend contacting the local school district to confirm school assignments for this home.

