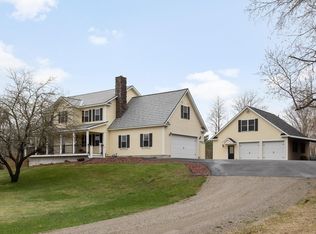Step in to this beautiful, lovingly maintained home on an picturesque 3.83 acre lot and you???ll be sold. Wait, would you like a barn too? This home has it. Always wanted a peaceful, quiet setting? Well, this may be the place for you! From the hardwood floors, to the expanded and remodeled kitchen, to the heated 4 season room, to a large, private master bedroom with walk in closet, you won???t be disappointed. Two bedrooms and a full bath on the first floor. Master bedroom, a large den/office and another full bath on the second floor. Lots of storage and plenty of room for a workshop or craft room in the basement. Metal barn has water and electric and has housed 3 horses in the past.
This property is off market, which means it's not currently listed for sale or rent on Zillow. This may be different from what's available on other websites or public sources.
