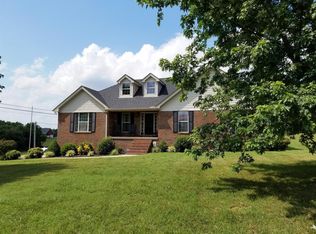Closed
$620,000
7 Fox Run Ln, Carthage, TN 37030
3beds
3,377sqft
Single Family Residence, Residential
Built in 2018
0.7 Acres Lot
$624,000 Zestimate®
$184/sqft
$3,039 Estimated rent
Home value
$624,000
$593,000 - $655,000
$3,039/mo
Zestimate® history
Loading...
Owner options
Explore your selling options
What's special
Stunning brick home in prestigious Riverpointe subdivision. Homes in this subdivision do not come available often! Perfect for large family w/ 5 possible bedrooms or use as offices/playroom. Open floor plan w/ hardwood, vaulted ceilings, gorgeous kitchen featuring glazed Irish cream cabinets w/ granite counters & stainless appliances. Main level has 3 BR's & 2 baths. Master suite on main level w/ a custom tile shower & large walk-in closet. Home has 5 bedrooms w/ a 3 BR septic. No HOA! Full basement featuring oversized 2 car garage & storage. Basement also offers more living space w/stained concrete flooring & bath. So much space & in pristine condition. Massive back deck overlooking a beautiful pond! Spray foam insulated. Within 15 mi to I-40, 20 mi to Lebanon & 45 mi from Nashville.
Zillow last checked: 8 hours ago
Listing updated: December 01, 2023 at 08:12am
Listing Provided by:
Missy Baker 615-418-5165,
Realty Empire LLC,
James Baker 615-489-2425,
Realty Empire LLC
Bought with:
Lory Breckler, 234723
Reliant Realty ERA Powered
Source: RealTracs MLS as distributed by MLS GRID,MLS#: 2560203
Facts & features
Interior
Bedrooms & bathrooms
- Bedrooms: 3
- Bathrooms: 3
- Full bathrooms: 3
- Main level bedrooms: 3
Bedroom 1
- Area: 256 Square Feet
- Dimensions: 16x16
Bedroom 2
- Area: 195 Square Feet
- Dimensions: 15x13
Bedroom 3
- Area: 195 Square Feet
- Dimensions: 15x13
Bedroom 4
- Area: 256 Square Feet
- Dimensions: 16x16
Bonus room
- Features: Basement Level
- Level: Basement Level
- Area: 672 Square Feet
- Dimensions: 28x24
Dining room
- Features: Combination
- Level: Combination
- Area: 156 Square Feet
- Dimensions: 13x12
Kitchen
- Area: 144 Square Feet
- Dimensions: 12x12
Living room
- Area: 400 Square Feet
- Dimensions: 20x20
Heating
- Central, Dual, Natural Gas
Cooling
- Central Air, Electric
Appliances
- Included: Dishwasher, Microwave, Refrigerator, Gas Oven, Gas Range
Features
- Extra Closets, Walk-In Closet(s), Primary Bedroom Main Floor
- Flooring: Carpet, Concrete, Wood, Tile
- Basement: Finished
- Number of fireplaces: 1
- Fireplace features: Living Room
Interior area
- Total structure area: 3,377
- Total interior livable area: 3,377 sqft
- Finished area above ground: 2,625
- Finished area below ground: 752
Property
Parking
- Total spaces: 2
- Parking features: Basement
- Attached garage spaces: 2
Features
- Levels: Three Or More
- Stories: 3
- Patio & porch: Porch, Covered, Deck
Lot
- Size: 0.70 Acres
- Dimensions: 169.23 x 180
- Features: Sloped
Details
- Parcel number: 046O B 02700 000
- Special conditions: Standard
Construction
Type & style
- Home type: SingleFamily
- Property subtype: Single Family Residence, Residential
Materials
- Brick
- Roof: Shingle
Condition
- New construction: No
- Year built: 2018
Utilities & green energy
- Sewer: Septic Tank
- Water: Public
- Utilities for property: Electricity Available, Water Available
Green energy
- Energy efficient items: Insulation, Water Heater
Community & neighborhood
Location
- Region: Carthage
- Subdivision: Riverpointe
Price history
| Date | Event | Price |
|---|---|---|
| 12/1/2023 | Sold | $620,000-3.9%$184/sqft |
Source: | ||
| 10/30/2023 | Pending sale | $645,000$191/sqft |
Source: | ||
| 10/2/2023 | Contingent | $645,000$191/sqft |
Source: | ||
| 9/19/2023 | Price change | $645,000-2.3%$191/sqft |
Source: | ||
| 9/11/2023 | Price change | $660,000-2.9%$195/sqft |
Source: | ||
Public tax history
| Year | Property taxes | Tax assessment |
|---|---|---|
| 2024 | $2,316 +20.1% | $133,650 +20.1% |
| 2023 | $1,929 | $111,325 |
| 2022 | $1,929 +8.1% | $111,325 +70.4% |
Find assessor info on the county website
Neighborhood: 37030
Nearby schools
GreatSchools rating
- 3/10Carthage Elementary SchoolGrades: PK-4Distance: 2.7 mi
- 4/10Smith County Middle SchoolGrades: 5-8Distance: 3.3 mi
- 5/10Smith County High SchoolGrades: 9-12Distance: 2.2 mi
Schools provided by the listing agent
- Elementary: Carthage Elementary
- Middle: Smith County Middle School
- High: Smith County High School
Source: RealTracs MLS as distributed by MLS GRID. This data may not be complete. We recommend contacting the local school district to confirm school assignments for this home.
Get pre-qualified for a loan
At Zillow Home Loans, we can pre-qualify you in as little as 5 minutes with no impact to your credit score.An equal housing lender. NMLS #10287.
