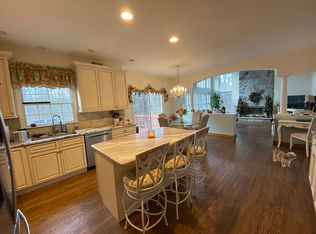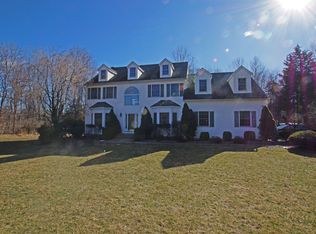You couldn't ask for a better location! Set in a quiet enclave of homes, you will find this perfect colonial. Formal & informal spaces offer lots of room for fine living. The spacious dining room is perfect for those lavish dinner parties & the cozy fireplace in the family room invites relaxation. You're sure to appreciate the 1st floor laundry & home office & below,a finished basement w/built in workshop.This pristine home also features 4 spacious BRs PLUS 2nd floor bonus room, electricity to 1 car garage/shed, "green" geothermal hvac, electric fence & newer hw heater. For warm weather fun, head out back to the newer maintenance-free 2-tier deck overlooking the private yard where you'll enjoy the built in fire pit year 'round! Come home to the town locals consider "NJ's best kept secret!"
This property is off market, which means it's not currently listed for sale or rent on Zillow. This may be different from what's available on other websites or public sources.

