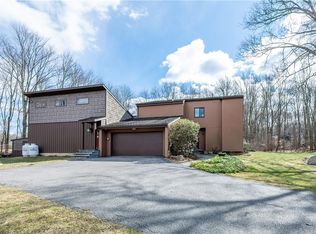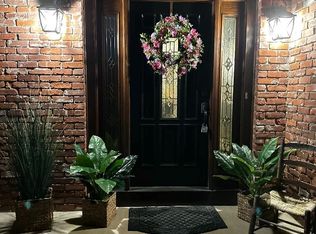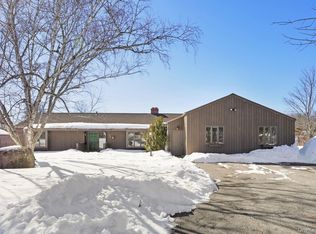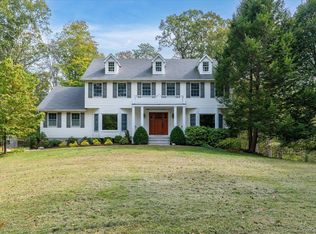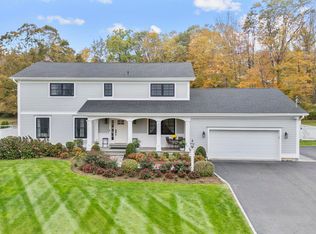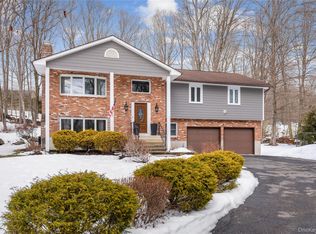Welcome to your own private retreat in the historic Milltown area of Southeast. This 3-bedroom, 3-bathroom home is set on 1.67 beautifully landscaped acres, offering the perfect balance of privacy, nature, and convenience—just one hour from NYC. Thoughtfully designed and custom-built by a local builder for his own family, every detail reflects quality and character. Imagine summer days lounging by the in-ground pool, evenings dining on the patio surrounded by mature plantings, and cozy nights in a home that feels both refined and welcoming. The chef’s kitchen is a dream for cooking and entertaining, featuring high-end appliances like a Wolf induction cooktop, Sub-Zero fridge, Miele dishwasher, and granite counters. If you’ve been searching for a home that offers peaceful living without compromising on style or location, this is the one.
For sale
$1,200,000
7 Fox Hollow Road, Brewster, NY 10509
3beds
2,241sqft
Single Family Residence, Residential
Built in 1987
1.67 Acres Lot
$-- Zestimate®
$535/sqft
$-- HOA
What's special
- 216 days |
- 685 |
- 15 |
Zillow last checked: 8 hours ago
Listing updated: August 02, 2025 at 12:09pm
Listing by:
Sherwood Hill Realty LLC 917-292-9764,
Beth Yoon 917-292-9764
Source: OneKey® MLS,MLS#: 891269
Tour with a local agent
Facts & features
Interior
Bedrooms & bathrooms
- Bedrooms: 3
- Bathrooms: 3
- Full bathrooms: 3
Bedroom 1
- Description: Primary bedroom suite
- Level: Second
Bedroom 2
- Level: Second
Bedroom 3
- Level: Second
Bathroom 1
- Description: First floor bathroom also accessible from pool area
- Level: First
Bathroom 2
- Description: full bath in main hall way
- Level: Second
Bathroom 3
- Description: Primary suite bathroom
- Level: Second
Other
- Description: Sun room directly off the kitchen space that leads to the pool
- Level: First
Kitchen
- Description: Large open kitchen with dining area and sitting area
- Level: First
Laundry
- Description: laundry/mud room right off the garage
- Level: First
Living room
- Description: living room
- Level: First
Office
- Description: This room could be used for office, den or even a gym space
- Level: First
Heating
- Oil
Cooling
- Central Air
Appliances
- Included: Cooktop, Dishwasher, Dryer, Electric Water Heater, Exhaust Fan, Microwave, Oven, Refrigerator, Stainless Steel Appliance(s), Washer
- Laundry: Laundry Room
Features
- Eat-in Kitchen, Entrance Foyer, Granite Counters, Kitchen Island, Open Floorplan, Original Details, Primary Bathroom, Soaking Tub
- Flooring: Hardwood, Tile
- Basement: Partial,Storage Space
- Attic: Unfinished
- Has fireplace: Yes
Interior area
- Total structure area: 2,241
- Total interior livable area: 2,241 sqft
Property
Parking
- Total spaces: 2
- Parking features: Garage
- Garage spaces: 2
Features
- Levels: Two
- Patio & porch: Deck, Patio, Porch
- Exterior features: Rain Gutters
- Has private pool: Yes
- Pool features: In Ground
- Fencing: Back Yard,Partial
Lot
- Size: 1.67 Acres
- Features: Back Yard, Corner Lot, Cul-De-Sac, Front Yard, Landscaped, Level, Private
Details
- Parcel number: 37308904700000020330000000
- Special conditions: None
Construction
Type & style
- Home type: SingleFamily
- Architectural style: Contemporary,Tudor
- Property subtype: Single Family Residence, Residential
Materials
- Brick
Condition
- Year built: 1987
Utilities & green energy
- Sewer: Septic Tank
- Utilities for property: Electricity Connected, Trash Collection Public
Community & HOA
Community
- Security: Security System
HOA
- Has HOA: No
Location
- Region: Brewster
Financial & listing details
- Price per square foot: $535/sqft
- Tax assessed value: $642,300
- Annual tax amount: $12,561
- Date on market: 7/27/2025
- Cumulative days on market: 217 days
- Listing agreement: Exclusive Right To Sell
- Electric utility on property: Yes
Estimated market value
Not available
Estimated sales range
Not available
Not available
Price history
Price history
| Date | Event | Price |
|---|---|---|
| 7/27/2025 | Listed for sale | $1,200,000$535/sqft |
Source: | ||
| 6/4/2025 | Listing removed | $1,200,000$535/sqft |
Source: | ||
| 4/11/2025 | Listed for sale | $1,200,000+128.6%$535/sqft |
Source: | ||
| 6/26/2003 | Sold | $525,000+61.5%$234/sqft |
Source: Agent Provided Report a problem | ||
| 9/2/1997 | Sold | $325,000$145/sqft |
Source: Public Record Report a problem | ||
Public tax history
Public tax history
| Year | Property taxes | Tax assessment |
|---|---|---|
| 2024 | -- | $600,300 -9.1% |
| 2023 | -- | $660,300 +10% |
| 2022 | -- | $600,300 +14% |
| 2021 | -- | $526,600 +5% |
| 2020 | -- | $501,500 +4% |
| 2019 | -- | $482,200 +6% |
| 2018 | -- | $454,900 |
| 2017 | $11,126 | $454,900 +2% |
| 2016 | -- | $446,000 +5% |
| 2015 | -- | $424,800 +1% |
| 2014 | -- | $420,600 |
| 2013 | -- | $420,600 -5% |
| 2012 | -- | $442,700 -7% |
| 2011 | -- | $476,000 -15.8% |
| 2010 | -- | $565,500 -2% |
| 2009 | -- | $577,000 -7.9% |
| 2008 | -- | $626,200 -6.9% |
| 2007 | -- | $672,500 +6.7% |
| 2006 | -- | $630,556 +5.9% |
| 2005 | -- | $595,400 +3.3% |
| 2004 | -- | $576,275 +10.7% |
| 2003 | -- | $520,355 +14.6% |
| 2002 | -- | $453,908 +13.5% |
| 2001 | -- | $400,000 +23.1% |
| 2000 | -- | $325,000 |
Find assessor info on the county website
BuyAbility℠ payment
Estimated monthly payment
Boost your down payment with 6% savings match
Earn up to a 6% match & get a competitive APY with a *. Zillow has partnered with to help get you home faster.
Learn more*Terms apply. Match provided by Foyer. Account offered by Pacific West Bank, Member FDIC.Climate risks
Neighborhood: 10509
Nearby schools
GreatSchools rating
- NAJohn F Kennedy Elementary SchoolGrades: K-2Distance: 3.3 mi
- 6/10Henry H Wells Middle SchoolGrades: 6-8Distance: 3.4 mi
- 5/10Brewster High SchoolGrades: 9-12Distance: 3.3 mi
Schools provided by the listing agent
- Elementary: John F. Kennedy
- Middle: Henry H Wells Middle School
- High: Brewster High School
Source: OneKey® MLS. This data may not be complete. We recommend contacting the local school district to confirm school assignments for this home.
