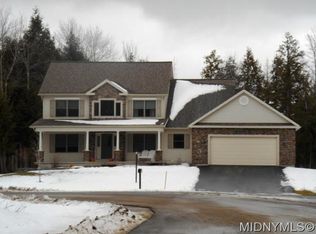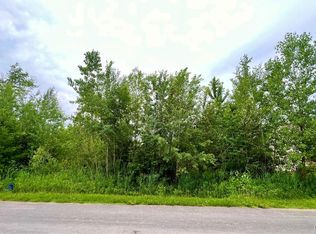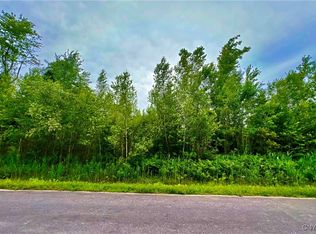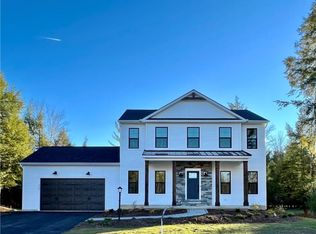Outstanding Ranch To Be Constructed!! Wonderful Open Concept w/ this 2 Bedroom, 1.5 Bath Ranch Home which offers Great Room w/ fireplace, Hardwood Floors, Carpeted Bedrooms, Great Cabinet and Appliance Allowance, Granite Countertops, Binder Driveway, and so much more! Public Water. . Detailed work brought to you by Builder Daniel Tagliamonte. Looking to build - call today so we can arrange an appointment. Choose your lot and your plan or ours!
This property is off market, which means it's not currently listed for sale or rent on Zillow. This may be different from what's available on other websites or public sources.



