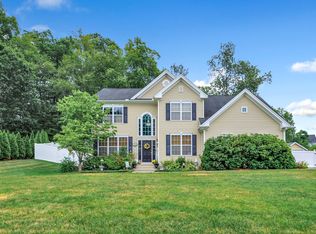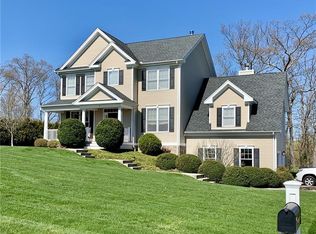Beautiful 3 bedroom 2.5 bath Colonial in the Rolling Hills section of Seymour. This home offers gorgeous hardwood floors, 9-foot ceilings, family room with propane fireplace, vaulted ceilings sound system and slider to cozy back yard with sound system.. Formal dining room with tray ceiling. Dramatic front entrance with elegant chandelier and carpeted oak stairway. Eat-in kitchen with center island, newer appliances, and 42-inch cabinets. Main floor office or study. Master bedroom suite with vaulted ceiling, full bath with soaking tub, double sinks and 2 huge walk-in closets. 2 good size bedrooms another full bath with double sinks.. Partially finished lower level with egress. Great commuter location in a quite neighborhood.
This property is off market, which means it's not currently listed for sale or rent on Zillow. This may be different from what's available on other websites or public sources.


