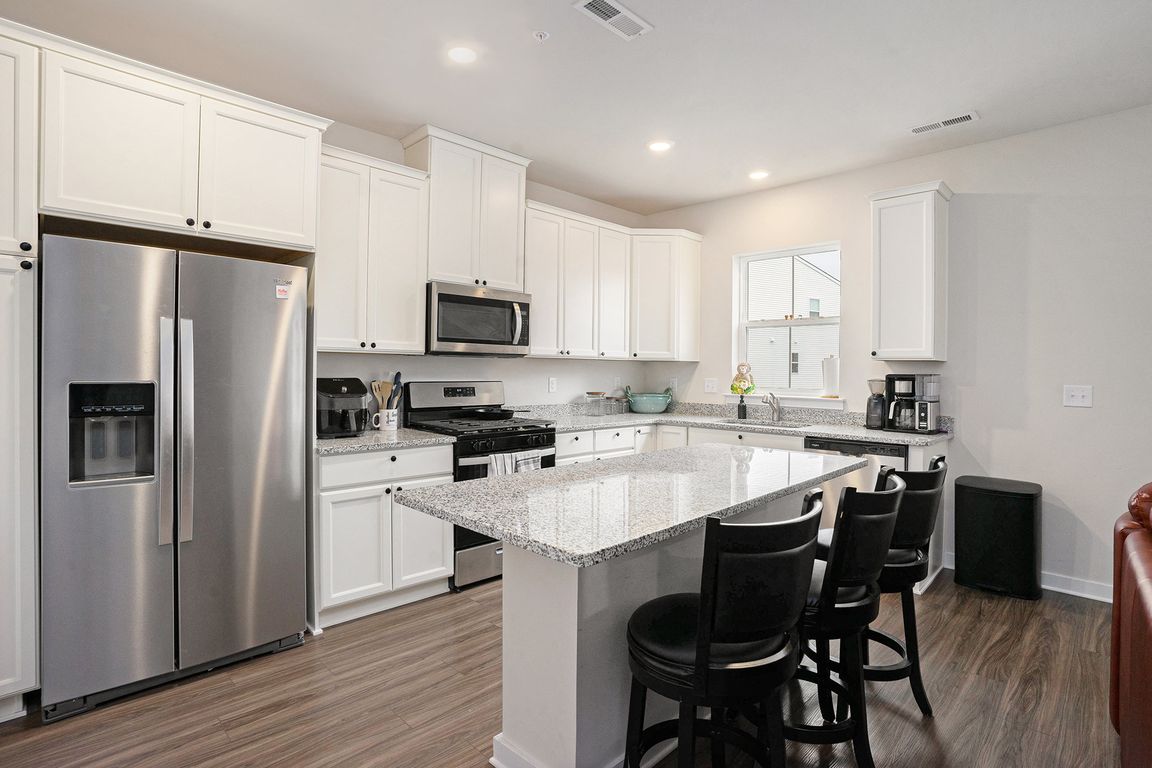
For salePrice cut: $9.99K (9/18)
$430,000
3beds
1,741sqft
7 Ford St UNIT A, Bridgeport, PA 19405
3beds
1,741sqft
Townhouse
Built in 2023
600 Sqft
1 Attached garage space
$247 price/sqft
$165 monthly HOA fee
What's special
Cozy rear balconyRecessed lightingWide-plank laminate floorsTwo walk-in closetsLaundry closetGranite countersBright white kitchen
Welcome home to low-maintenance, like-new living in this 2023-built, 3-story townhome with attached garage. Enter from the garage level and head upstairs to an airy main floor where wide-plank laminate floors, recessed lighting, and crisp white walls frame an open concept living/dining area. The bright, white kitchen features stainless steel appliances, ...
- 64 days |
- 465 |
- 20 |
Source: Bright MLS,MLS#: PAMC2152890
Travel times
Living Room
Kitchen
Bedroom
Zillow last checked: 8 hours ago
Listing updated: October 10, 2025 at 02:02am
Listed by:
Matt Ott 610-247-4102,
Keller Williams Real Estate-Blue Bell 2156462900,
Listing Team: The Collective.Real Estate
Source: Bright MLS,MLS#: PAMC2152890
Facts & features
Interior
Bedrooms & bathrooms
- Bedrooms: 3
- Bathrooms: 3
- Full bathrooms: 2
- 1/2 bathrooms: 1
- Main level bathrooms: 1
Rooms
- Room types: Living Room, Dining Room, Primary Bedroom, Bedroom 2, Bedroom 3, Kitchen, Laundry
Primary bedroom
- Level: Upper
- Area: 255 Square Feet
- Dimensions: 17 x 15
Bedroom 2
- Level: Upper
- Area: 165 Square Feet
- Dimensions: 11 x 15
Bedroom 3
- Level: Upper
- Area: 165 Square Feet
- Dimensions: 11 x 15
Dining room
- Level: Main
- Area: 70 Square Feet
- Dimensions: 14 x 5
Kitchen
- Level: Main
- Area: 105 Square Feet
- Dimensions: 7 x 15
Laundry
- Level: Upper
- Area: 20 Square Feet
- Dimensions: 5 x 4
Living room
- Level: Main
- Area: 126 Square Feet
- Dimensions: 14 x 9
Heating
- Forced Air, Natural Gas
Cooling
- Central Air, Electric
Appliances
- Included: Microwave, Dishwasher, Dryer, Oven, Cooktop, Washer, Refrigerator, Gas Water Heater
- Laundry: Upper Level, Laundry Room
Features
- Bathroom - Stall Shower, Bathroom - Tub Shower, Combination Kitchen/Living, Open Floorplan, Kitchen Island, Primary Bath(s), Recessed Lighting, Upgraded Countertops
- Flooring: Carpet
- Has basement: No
- Has fireplace: No
Interior area
- Total structure area: 1,741
- Total interior livable area: 1,741 sqft
- Finished area above ground: 1,741
- Finished area below ground: 0
Property
Parking
- Total spaces: 2
- Parking features: Garage Faces Rear, Inside Entrance, Asphalt, Attached, Driveway
- Attached garage spaces: 1
- Uncovered spaces: 1
Accessibility
- Accessibility features: None
Features
- Levels: Three
- Stories: 3
- Exterior features: Balcony
- Pool features: None
- Has view: Yes
- View description: Street
Lot
- Size: 600 Square Feet
- Features: Middle Of Block
Details
- Additional structures: Above Grade, Below Grade
- Parcel number: 020002564198
- Zoning: MUR
- Special conditions: Standard
Construction
Type & style
- Home type: Townhouse
- Architectural style: Traditional
- Property subtype: Townhouse
Materials
- Vinyl Siding
- Foundation: Slab
Condition
- New construction: No
- Year built: 2023
Details
- Builder name: Lennar
Utilities & green energy
- Sewer: Public Sewer
- Water: Public
Community & HOA
Community
- Subdivision: River Pointe
HOA
- Has HOA: Yes
- HOA fee: $165 monthly
Location
- Region: Bridgeport
- Municipality: BRIDGEPORT BORO
Financial & listing details
- Price per square foot: $247/sqft
- Tax assessed value: $120,260
- Annual tax amount: $4,778
- Date on market: 9/3/2025
- Listing agreement: Exclusive Right To Sell
- Listing terms: Assumable,Cash,Conventional,FHA,VA Loan
- Inclusions: Washer, Dryer, Refrigerator In "as-is" Condition With No Monetary Value
- Ownership: Fee Simple