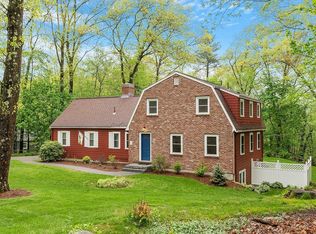Located in one of Chelmsford???s most desirable neighborhoods, this 4 bedrm, 2 car garage Hicks built colonial has it all. Updated kitchen with granite counters and SS appliances leads to a bright, cozy sitting rm that walks out to your 3 season porch and 16x14 deck that overlooks the level and spacious backyard. The dining room is accented with wainscoting and the front-to-back living room is highlighted by a wood burning fireplace and built-ins. The 2nd flr offers 4 generous sized bedrms. There is a full bath on both the 1st and 2nd floor. The finished lower level with daylight windows and fireplace offer endless possibilities as a family room, play room or media room. Pristine hardwood floors throughout most of the house. Some updates within the past 5 years include addition of central A/C, new hot water tank, new roof and energy efficient windows. Close to route 3, shopping, and schools, this neighborhood offers traditions of block parties, book clubs and so much more. Welcome Home
This property is off market, which means it's not currently listed for sale or rent on Zillow. This may be different from what's available on other websites or public sources.
