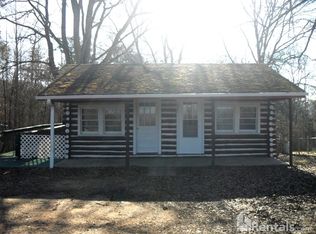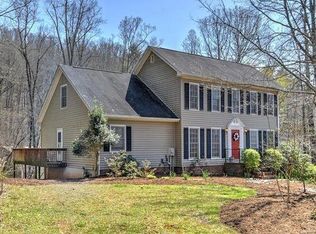Closed
$634,000
7 Foothills Rd, Asheville, NC 28804
3beds
2,078sqft
Single Family Residence
Built in 1993
1.16 Acres Lot
$606,500 Zestimate®
$305/sqft
$2,820 Estimated rent
Home value
$606,500
$552,000 - $667,000
$2,820/mo
Zestimate® history
Loading...
Owner options
Explore your selling options
What's special
***NOW ACCEPTING BACKUP OFFERS***
Welcome home to this charming retreat nestled in the heart of Village Greens, a sought-after neighborhood in the picturesque Woodfin area. Step inside and discover the warmth and comfort of this inviting abode. With three spacious bedrooms, there's ample room for your family to grow and thrive.
But that's not all - this home also features a bonus space, perfect for a home office, playroom, or whatever your heart desires. You'll love the thoughtful renovations throughout, adding modern flair while maintaining the home's classic charm.
Imagine cozy evenings by the fireplace or entertaining guests in the beautiful living spaces. And when you're ready to explore, the vibrant community of Woodfin awaits with its scenic beauty and endless recreational opportunities.
Don't miss your chance to make this delightful residence your own. Schedule a showing today and start envisioning the wonderful memories you'll create in this Village Greens gem.
Zillow last checked: 8 hours ago
Listing updated: June 21, 2024 at 07:05am
Listing Provided by:
Alexander Cobb alexcobb@corcoranhmproperties.com,
Corcoran HM Properties,
Tori Clark,
Corcoran HM Properties
Bought with:
Abby Holmes
Keller Williams Professionals
Source: Canopy MLS as distributed by MLS GRID,MLS#: 4107032
Facts & features
Interior
Bedrooms & bathrooms
- Bedrooms: 3
- Bathrooms: 3
- Full bathrooms: 2
- 1/2 bathrooms: 1
Primary bedroom
- Level: Upper
Bedroom s
- Level: Upper
Bedroom s
- Level: Upper
Bathroom full
- Features: Whirlpool
- Level: Upper
Bathroom full
- Level: Upper
Bathroom half
- Level: Main
Dining room
- Level: Main
Flex space
- Level: Basement
Kitchen
- Level: Main
Kitchen
- Features: Kitchen Island
- Level: Main
Laundry
- Level: Basement
Living room
- Level: Main
Heating
- Electric, Heat Pump
Cooling
- Ceiling Fan(s), Central Air, Heat Pump
Appliances
- Included: Disposal, ENERGY STAR Qualified Washer, ENERGY STAR Qualified Dishwasher, ENERGY STAR Qualified Dryer, ENERGY STAR Qualified Refrigerator, Gas Range, Microwave, Washer/Dryer
- Laundry: Electric Dryer Hookup, In Basement, In Garage, Washer Hookup
Features
- Kitchen Island, Walk-In Closet(s)
- Flooring: Carpet, Wood
- Windows: Insulated Windows
- Basement: Basement Garage Door,Partially Finished,Walk-Out Access,Walk-Up Access
- Fireplace features: Family Room, Wood Burning
Interior area
- Total structure area: 2,078
- Total interior livable area: 2,078 sqft
- Finished area above ground: 2,078
- Finished area below ground: 0
Property
Parking
- Total spaces: 2
- Parking features: Basement, Driveway, Garage Door Opener, Garage Faces Side
- Garage spaces: 2
- Has uncovered spaces: Yes
Features
- Levels: Two
- Stories: 2
- Entry location: Basement
- Patio & porch: Deck, Front Porch
Lot
- Size: 1.16 Acres
- Features: Level, Private, Rolling Slope, Wooded
Details
- Parcel number: 973136326800000
- Zoning: CWO-R21
- Special conditions: Standard
Construction
Type & style
- Home type: SingleFamily
- Architectural style: Transitional
- Property subtype: Single Family Residence
Materials
- Vinyl, Wood
- Roof: Shingle
Condition
- New construction: No
- Year built: 1993
Utilities & green energy
- Sewer: Septic Installed
- Water: City
- Utilities for property: Cable Available
Community & neighborhood
Community
- Community features: None
Location
- Region: Asheville
- Subdivision: Village Greens
Other
Other facts
- Listing terms: Cash,Conventional,FHA,USDA Loan
- Road surface type: Asphalt, Paved
Price history
| Date | Event | Price |
|---|---|---|
| 6/17/2024 | Sold | $634,000-6.1%$305/sqft |
Source: | ||
| 3/2/2024 | Price change | $675,000-3.6%$325/sqft |
Source: | ||
| 2/23/2024 | Listed for sale | $700,000+3.1%$337/sqft |
Source: | ||
| 1/31/2024 | Listing removed | -- |
Source: Owner Report a problem | ||
| 1/22/2024 | Listed for sale | $679,000+46%$327/sqft |
Source: Owner Report a problem | ||
Public tax history
| Year | Property taxes | Tax assessment |
|---|---|---|
| 2025 | $2,127 -49.1% | $208,900 -51.8% |
| 2024 | $4,176 +3.1% | $433,700 |
| 2023 | $4,050 +1.1% | $433,700 |
Find assessor info on the county website
Neighborhood: 28804
Nearby schools
GreatSchools rating
- 10/10Weaverville ElementaryGrades: 2-4Distance: 2.4 mi
- 10/10North Buncombe MiddleGrades: 7-8Distance: 4 mi
- 6/10North Buncombe HighGrades: PK,9-12Distance: 5.5 mi
Schools provided by the listing agent
- Elementary: Weaverville/N. Windy Ridge
- Middle: North Buncombe
- High: North Buncombe
Source: Canopy MLS as distributed by MLS GRID. This data may not be complete. We recommend contacting the local school district to confirm school assignments for this home.
Get a cash offer in 3 minutes
Find out how much your home could sell for in as little as 3 minutes with a no-obligation cash offer.
Estimated market value
$606,500
Get a cash offer in 3 minutes
Find out how much your home could sell for in as little as 3 minutes with a no-obligation cash offer.
Estimated market value
$606,500

