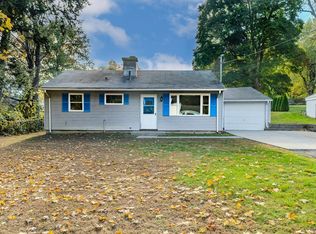PRICE REDUCED! Any cosmetic updates, kitchen and any other updates will be the responsibility of the buyer. (See Firm Remarks). This classic New England home is set on a spacious lot, walking distance to downtown Florence. Plenty of room out back for a family time or just room to breathe! Inside there is both an enclosed back porch and a small enclosed front porch. The front parlor room extends to a central room that could be used for family space or formal dining area. Enjoy coffee in the kitchen at the bar height breakfast nook or on the back porch. 3 bedrooms upstairs provide room for a growing family and the master bedroom is a 2-room suite. Out in the yard there is currently an above-ground pool and a nice size storage shed. 15 to 20 minutes to all 5 colleges. Just minutes from I-91 as well as many area amenities such as downtown Northampton and Look Park.
This property is off market, which means it's not currently listed for sale or rent on Zillow. This may be different from what's available on other websites or public sources.

