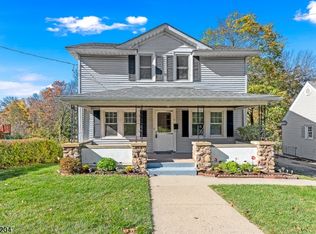Close to completion! Don't miss out on this completely renovated 4 bedroom home. All New baths , new gray & white kitchen with granite counters, center inland, new appliances & pantry, brand new oak hardwood flooring throughout, Large 3 Season Room, master bedroom w/en suite, full finished basement has vinyl flooring, laundry rm and separate entrance for possible mother/daughter option. New central A/C, roof, siding, windows and much more. Large Level yard w patio, and small porch off the kitchen. 1 car garage and storage shed. See images for floor plans. More pictures coming soon. This move-in ready home is conveniently located near major highways, public transportation, parks & recreation, shopping & dining.
This property is off market, which means it's not currently listed for sale or rent on Zillow. This may be different from what's available on other websites or public sources.
