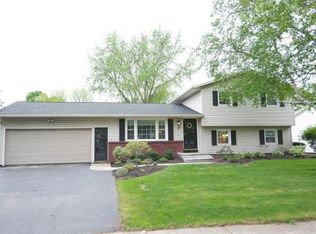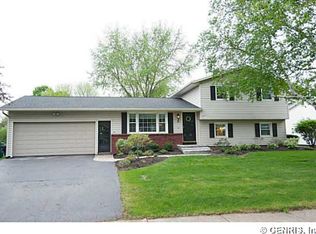Closed
$281,000
7 Flamingo Cir, Rochester, NY 14624
4beds
1,735sqft
Single Family Residence
Built in 1969
0.84 Acres Lot
$315,000 Zestimate®
$162/sqft
$2,442 Estimated rent
Maximize your home sale
Get more eyes on your listing so you can sell faster and for more.
Home value
$315,000
$299,000 - $331,000
$2,442/mo
Zestimate® history
Loading...
Owner options
Explore your selling options
What's special
Charming, Meticulously Maintained Split Level Home On Quiet Cul-de-sac In Gates! Welcome To 7 Flamingo Cir! This 4 BR, 1.5 BA Home Offers 1,735 Sq Ft Of Living Space + Partially Finished Basement. You’ll Be Greeted By Storybook Exterior & Cozy Front Porch Situated On Mature .84 Acre Lot. Inside You’re Welcomed By Tiled Foyer That Steps Up Into Bright Living Room w/Gleaming Hardwood Floors & Large Picture Window. Beautiful Wall Of Mirrors Leads To Formal Dining Room. Eat-in Kitchen Boasts Tiled Floor, Light Cabinets & All Appliances Included! Kitchen Overlooks & Steps Down To 2nd Living Room w/Gleaming Hardwood Floors w/Sliders To Sun-Drenched 3 Season Room COMPLETELY UPDATED ‘16 w/Bamboo Floors & 2 Sliders To Composite Deck & Patio Overlooking Backyard…Perfect For Entertaining! Entrance Level Has 1 BR & Powder Room For Convenience. Top Level Features 3 Generous Sized BR's & GORGEOUS Updated Full BA ‘18 w/Double Vanity & Tiled Shower. Partially Finished Basement Offers Additional Living Space & Storage…Washer & Dryer Included. All NEW Interior Doors! NEW Garage Door ’14! Fresh Paint Throughout! Thermal Windows! Nothing To Do But Move-In…Don’t Wait! Offers Due Mon 3/6 at 3pm.
Zillow last checked: 8 hours ago
Listing updated: April 21, 2023 at 07:53am
Listed by:
Susan E. Glenz 585-340-4940,
Keller Williams Realty Greater Rochester
Bought with:
Danielle M. Clement, 10311210210
Tru Agent Real Estate
Source: NYSAMLSs,MLS#: R1457437 Originating MLS: Rochester
Originating MLS: Rochester
Facts & features
Interior
Bedrooms & bathrooms
- Bedrooms: 4
- Bathrooms: 2
- Full bathrooms: 1
- 1/2 bathrooms: 1
- Main level bathrooms: 1
- Main level bedrooms: 1
Heating
- Gas, Forced Air
Cooling
- Central Air
Appliances
- Included: Dryer, Dishwasher, Electric Oven, Electric Range, Disposal, Gas Water Heater, Microwave, Refrigerator, Washer
- Laundry: In Basement
Features
- Ceiling Fan(s), Separate/Formal Dining Room, Entrance Foyer, Eat-in Kitchen, Separate/Formal Living Room, Home Office, Pantry, Sliding Glass Door(s), Window Treatments, Bedroom on Main Level, Programmable Thermostat
- Flooring: Carpet, Ceramic Tile, Hardwood, Laminate, Varies
- Doors: Sliding Doors
- Windows: Drapes, Thermal Windows
- Basement: Full,Partially Finished,Sump Pump
- Has fireplace: No
Interior area
- Total structure area: 1,735
- Total interior livable area: 1,735 sqft
Property
Parking
- Total spaces: 2
- Parking features: Attached, Electricity, Garage, Driveway, Garage Door Opener
- Attached garage spaces: 2
Features
- Levels: Two
- Stories: 2
- Patio & porch: Deck, Enclosed, Patio, Porch
- Exterior features: Blacktop Driveway, Deck, Fence, Patio
- Fencing: Partial
Lot
- Size: 0.84 Acres
- Dimensions: 47 x 295
- Features: Cul-De-Sac, Residential Lot
Details
- Additional structures: Shed(s), Storage
- Parcel number: 2626001181900002007000
- Special conditions: Standard
Construction
Type & style
- Home type: SingleFamily
- Architectural style: Split Level
- Property subtype: Single Family Residence
Materials
- Aluminum Siding, Brick, Steel Siding, Copper Plumbing
- Foundation: Block
- Roof: Shingle
Condition
- Resale
- Year built: 1969
Utilities & green energy
- Electric: Circuit Breakers
- Sewer: Connected
- Water: Connected, Public
- Utilities for property: Cable Available, High Speed Internet Available, Sewer Connected, Water Connected
Community & neighborhood
Location
- Region: Rochester
- Subdivision: Flamingo Drive Empire Man
Other
Other facts
- Listing terms: Cash,Conventional,FHA,VA Loan
Price history
| Date | Event | Price |
|---|---|---|
| 4/20/2023 | Sold | $281,000+24.9%$162/sqft |
Source: | ||
| 3/7/2023 | Pending sale | $225,000$130/sqft |
Source: | ||
| 3/1/2023 | Listed for sale | $225,000+55.3%$130/sqft |
Source: | ||
| 6/28/2013 | Sold | $144,900$84/sqft |
Source: | ||
Public tax history
| Year | Property taxes | Tax assessment |
|---|---|---|
| 2024 | -- | $165,700 |
| 2023 | -- | $165,700 |
| 2022 | -- | $165,700 |
Find assessor info on the county website
Neighborhood: 14624
Nearby schools
GreatSchools rating
- 5/10Walt Disney SchoolGrades: K-5Distance: 0.4 mi
- 5/10Gates Chili Middle SchoolGrades: 6-8Distance: 1.5 mi
- 4/10Gates Chili High SchoolGrades: 9-12Distance: 1.5 mi
Schools provided by the listing agent
- Middle: Gates-Chili Middle
- High: Gates-Chili High
- District: Gates Chili
Source: NYSAMLSs. This data may not be complete. We recommend contacting the local school district to confirm school assignments for this home.

