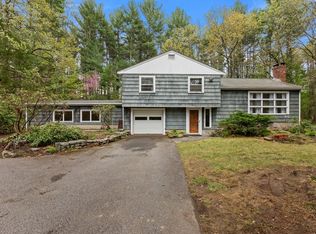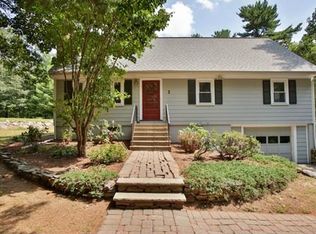Sold for $755,000
$755,000
7 Flagg Rd, Acton, MA 01720
4beds
2,490sqft
Single Family Residence
Built in 1962
1.31 Acres Lot
$1,015,600 Zestimate®
$303/sqft
$4,425 Estimated rent
Home value
$1,015,600
$924,000 - $1.13M
$4,425/mo
Zestimate® history
Loading...
Owner options
Explore your selling options
What's special
Lovely home sited on over an acre lot on cul-de-sac near Concord line. Charming farmer's porch leads to front welcoming entry foyer/hall to living room with fireplace and hardwood floors; spacious dining room with an abundance of natural light and hardwood floors; newer kitchen with maple cabinets, quartz countertops, recessed lighting, and newer appliances. Light & bright, spacious first floor family room with storage closets, hardwood floors, French doors. First floor bedroom, full bath, half bath. Newly carpeted stairway leads to second floor which features new carpeting, main bedroom suite with newly remodeled main bath, two additional bedrooms and additional full bath, 2-car garage under with plenty of off street parking. Convenient to Route 2, shopping, bike trail, conservation land, historic sites, Highly rated Acton-Boxboro Schools. Short distance to commuter rail and much more. Wonderful opportunity West of Boston.
Zillow last checked: 8 hours ago
Listing updated: September 12, 2023 at 05:11pm
Listed by:
Catherine Skinner 781-439-4803,
Coldwell Banker Realty - Lexington 781-862-2600
Bought with:
Lin Shi
Phoenix Real Estate
Source: MLS PIN,MLS#: 73144506
Facts & features
Interior
Bedrooms & bathrooms
- Bedrooms: 4
- Bathrooms: 4
- Full bathrooms: 3
- 1/2 bathrooms: 1
Primary bedroom
- Features: Bathroom - 3/4, Closet, Flooring - Laminate
- Level: Second
- Area: 234
- Dimensions: 18 x 13
Bedroom 2
- Features: Closet, Flooring - Wall to Wall Carpet
- Level: First
- Area: 99
- Dimensions: 9 x 11
Bedroom 3
- Features: Closet, Flooring - Wall to Wall Carpet
- Level: Second
- Area: 108
- Dimensions: 9 x 12
Bedroom 4
- Features: Closet, Flooring - Wall to Wall Carpet
- Level: Second
- Area: 210
- Dimensions: 14 x 15
Primary bathroom
- Features: Yes
Bathroom 1
- Features: Bathroom - Full
- Level: First
- Area: 42
- Dimensions: 7 x 6
Bathroom 2
- Features: Bathroom - Half
- Level: First
- Area: 20
- Dimensions: 4 x 5
Bathroom 3
- Features: Bathroom - Full
- Level: Second
- Area: 42
- Dimensions: 7 x 6
Dining room
- Features: Flooring - Hardwood, Open Floorplan
- Level: First
- Area: 280
- Dimensions: 20 x 14
Family room
- Features: Flooring - Hardwood, French Doors
- Level: First
- Area: 242
- Dimensions: 22 x 11
Kitchen
- Features: Flooring - Stone/Ceramic Tile, Countertops - Stone/Granite/Solid, Countertops - Upgraded, Cabinets - Upgraded
- Level: First
- Area: 130
- Dimensions: 10 x 13
Living room
- Features: Flooring - Hardwood
- Level: First
- Area: 238
- Dimensions: 17 x 14
Heating
- Baseboard, Oil
Cooling
- Window Unit(s)
Appliances
- Included: Water Heater, Range, Microwave, Refrigerator
- Laundry: Electric Dryer Hookup, Washer Hookup
Features
- Bathroom - 3/4, Bathroom, Foyer
- Flooring: Wood, Tile, Carpet, Flooring - Stone/Ceramic Tile
- Doors: French Doors
- Basement: Full,Interior Entry,Garage Access,Concrete,Unfinished
- Number of fireplaces: 1
- Fireplace features: Living Room
Interior area
- Total structure area: 2,490
- Total interior livable area: 2,490 sqft
Property
Parking
- Total spaces: 8
- Parking features: Attached, Under, Garage Door Opener, Paved Drive, Off Street
- Attached garage spaces: 2
- Uncovered spaces: 6
Features
- Patio & porch: Porch
- Exterior features: Porch, Storage
Lot
- Size: 1.31 Acres
- Features: Wooded
Details
- Parcel number: 310730
- Zoning: 0
Construction
Type & style
- Home type: SingleFamily
- Architectural style: Colonial
- Property subtype: Single Family Residence
Materials
- Foundation: Concrete Perimeter
Condition
- Updated/Remodeled
- Year built: 1962
Utilities & green energy
- Electric: Circuit Breakers
- Sewer: Private Sewer
- Water: Private
- Utilities for property: for Electric Range, for Electric Dryer, Washer Hookup
Community & neighborhood
Community
- Community features: Shopping, Walk/Jog Trails, Bike Path, Conservation Area, Highway Access
Location
- Region: Acton
Price history
| Date | Event | Price |
|---|---|---|
| 9/12/2023 | Sold | $755,000+8%$303/sqft |
Source: MLS PIN #73144506 Report a problem | ||
| 8/8/2023 | Contingent | $699,000$281/sqft |
Source: MLS PIN #73144506 Report a problem | ||
| 8/3/2023 | Listed for sale | $699,000$281/sqft |
Source: MLS PIN #73144506 Report a problem | ||
Public tax history
| Year | Property taxes | Tax assessment |
|---|---|---|
| 2025 | $13,279 +1.8% | $774,300 -1% |
| 2024 | $13,044 +6.9% | $782,500 +12.7% |
| 2023 | $12,197 +5.3% | $694,600 +16.7% |
Find assessor info on the county website
Neighborhood: 01720
Nearby schools
GreatSchools rating
- 9/10Luther Conant SchoolGrades: K-6Distance: 1.4 mi
- 9/10Raymond J Grey Junior High SchoolGrades: 7-8Distance: 2.5 mi
- 9/10Acton-Boxborough Regional High SchoolGrades: 9-12Distance: 2.5 mi
Schools provided by the listing agent
- Elementary: Abs
- Middle: Abs
- High: Abs
Source: MLS PIN. This data may not be complete. We recommend contacting the local school district to confirm school assignments for this home.
Get a cash offer in 3 minutes
Find out how much your home could sell for in as little as 3 minutes with a no-obligation cash offer.
Estimated market value$1,015,600
Get a cash offer in 3 minutes
Find out how much your home could sell for in as little as 3 minutes with a no-obligation cash offer.
Estimated market value
$1,015,600

