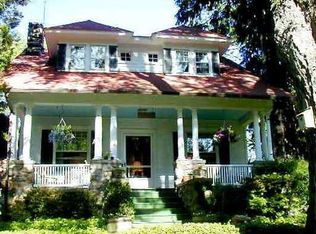Architectural details abound! This renovated shingle style home, adjacent to open space, has 4/5 bedrooms, outdoor fireplace, multiple terraces, and an ELEVATOR. Double height entry blends with the center hall and the DR, kitchen, and adjacent FR for a true open plan. Vaulted ceilings, wood beams, triple exposures, a custom wet bar, wood mantle accessorize the family room. Custom finishes in the gourmet kitchen include a stainless steel and marble island, pantry and high end appliances. The stunning primary bedroom has high ceilings, 2 updated baths, 3 walk in closets, one can be reconverted to a 5th bedroom.There are 2 additional bedrooms and bath. Extraordinary LL has media room with gas FP, bedroom and bath, Laundry. Elevator has 4 stops. Walking distance to shops and train.
This property is off market, which means it's not currently listed for sale or rent on Zillow. This may be different from what's available on other websites or public sources.
