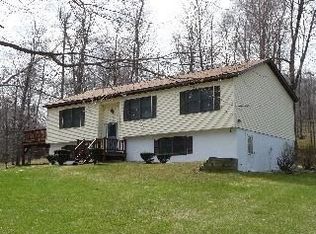Sold for $385,000
$385,000
7 FINKLE Road, Pine Plains, NY 12567
3beds
--baths
2,219sqft
Single Family Residence, Residential
Built in 1987
2.75 Acres Lot
$470,700 Zestimate®
$174/sqft
$4,993 Estimated rent
Home value
$470,700
$438,000 - $508,000
$4,993/mo
Zestimate® history
Loading...
Owner options
Explore your selling options
What's special
Nestled just minutes away from the charming towns of Millerton and Pine Plains, this captivating move-in ready home offers an idyllic county retreat that combines modern comfort with natural beauty. With an inground pool as its centerpiece, this residence offers an unparalleled lifestyle opportunity. As you step inside, you'll immediately notice the inviting atmosphere. There is a lovely kitchen, adorned with sleek stainless steel appliances that not only enhance the functionality but also add a touch of contemporary elegance. The open floor plan seamlessly connects the kitchen with the dining area, creating a flow that is perfect for both everyday living and entertaining guests. Step out onto the deck that overlooks a babbling brook and the inviting inground pool. This outdoor oasis provides a tranquil space for relaxation, where the soothing sounds of the brook and the refreshing pool create an atmosphere of serenity. The upper level of the home boasts three well-appointed bedrooms, each providing a comfortable and private space for rest and rejuvenation. A full bath equipped with a washer and dryer adds to the convenience of this floor, making everyday living a breeze. The full second level features a wet bar and ample space to create a versatile area tailored to your preferences. Whether you envision an inspiring home office, a well-equipped gym, or a captivating entertainment center, this space can accommodate you. An additional room on this level presents the potential for a fourth bedroom, making it an ideal guest suite, Airbnb rental, or even a comfortable haven for a mother-daughter arrangement. The versatility of this level makes it a unique asset, adapting to your evolving needs. Enveloped by lush farms and stately estates, for those with a penchant for locally grown produce, the nearby Chaseholm Farms & Sugar Hill CSA offers an opportunity to indulge in fresh and organic delights. Additionally, the property's proximity to Pine Plains and the Taconic Parkway ensures that convenience is never compromised. Surrounded by the beauty of the Hudson Valley, and with the conveniences of Millerton and Pine Plains just minutes away, this property presents a unique chance to own a piece of paradise in an area celebrated for its charm, culture, and natural splendor.,AboveGrade:2219,Basement:Garage Access,Below Grnd Sq Feet:795,Cooling:Ceiling Fan,ExteriorFeatures:Landscaped,Outside Lighting,FLOORING:Ceramic Tile,Vinyl,FOUNDATION:Block,InteriorFeatures:Electric Dryer Connection,Electric Stove Connection,French Doors,Washer Connection,Level 1 Desc:LR, K, DA, 3BR, 1 FB,OTHERROOMS:Laundry/Util. Room,Library/Study,Office/Computer Room,Workshop,ROOF:Asphalt Shingles
Zillow last checked: 8 hours ago
Listing updated: November 27, 2024 at 02:26am
Listed by:
Bryn Bahnatka Dier 914-466-4061,
BHHS Hudson Valley Properties 845-876-8600,
Leigh A. Bahnatka 845-489-6734
Bought with:
Leigh A. Bahnatka, 10401322583
BHHS Hudson Valley Properties
Source: OneKey® MLS,MLS#: M417282
Facts & features
Interior
Bedrooms & bathrooms
- Bedrooms: 3
- Full bathrooms: 2
Primary bedroom
- Level: First
Bedroom 1
- Level: First
Bedroom 2
- Level: Second
Bonus room
- Level: Basement
Dining room
- Level: First
Kitchen
- Level: First
Living room
- Level: First
Office
- Level: Basement
Heating
- Baseboard, Hot Water
Appliances
- Included: Dishwasher, Dryer, Refrigerator, Washer
Features
- Cathedral Ceiling(s), Ceiling Fan(s)
- Windows: Skylight(s)
- Basement: Finished,Full,Walk-Out Access
Interior area
- Total structure area: 2,219
- Total interior livable area: 2,219 sqft
Property
Parking
- Parking features: Garage Door Opener, Garage
Features
- Patio & porch: Deck, Patio, Porch
- Pool features: In Ground
Lot
- Size: 2.75 Acres
- Features: Level
Details
- Parcel number: 13420000707200007471190000
Construction
Type & style
- Home type: SingleFamily
- Architectural style: Ranch
- Property subtype: Single Family Residence, Residential
Materials
- Vinyl Siding
Condition
- Year built: 1987
Community & neighborhood
Location
- Region: Pine Plains
Other
Other facts
- Listing agreement: Exclusive Right To Sell
- Listing terms: Cash,Other
Price history
| Date | Event | Price |
|---|---|---|
| 2/9/2024 | Sold | $385,000+1.3%$174/sqft |
Source: | ||
| 11/17/2023 | Pending sale | $380,000$171/sqft |
Source: BHHS broker feed #417282 Report a problem | ||
| 11/17/2023 | Contingent | $380,000$171/sqft |
Source: | ||
| 11/16/2023 | Pending sale | $380,000$171/sqft |
Source: | ||
| 8/9/2023 | Listed for sale | $380,000-4.8%$171/sqft |
Source: | ||
Public tax history
| Year | Property taxes | Tax assessment |
|---|---|---|
| 2024 | -- | $365,750 +15.6% |
| 2023 | -- | $316,500 +11% |
| 2022 | -- | $285,100 +9% |
Find assessor info on the county website
Neighborhood: 12567
Nearby schools
GreatSchools rating
- 6/10Seymour Smith Intermediate Learning CenterGrades: 2-5Distance: 4.2 mi
- 6/10Stissing Mountain High SchoolGrades: 6-12Distance: 4.7 mi
- NACold Spring Early Learning CenterGrades: PK-1Distance: 9.1 mi
Schools provided by the listing agent
- Elementary: Seymour Smith Intermediate Lrn Ctr
- Middle: Stissing Mountain
Source: OneKey® MLS. This data may not be complete. We recommend contacting the local school district to confirm school assignments for this home.
