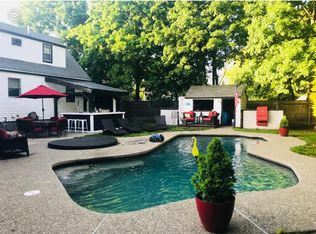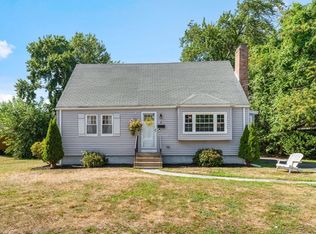A house that checks every box, offering great space, updates & location on a lakeside dead-end! Boasting a light & bright Living Room w/Bow window & working FP on one side & spacious Dining Rm w/same window & beautiful wood floors on the other. Renovated eat-in Kitchen w/SS appliances & Quartz counters opens beautifully to awesome Family Rm w/vaulted ceiling & oversized windows overlooking the manicured back-yard. Mudroom, 1st Flr Bedroom & stylish Full Bath complete 1st level. Upstairs boasts 2nd Full Bath w/Jacuzzi tub & 3 spacious Bedrooms, all of them w/new oak flooring, including oversized Master w/2 walk-in closets. Backyard has gorgeous, composite deck & beautiful mature landscaping. Add'l amenities include 1 car attached Garage, paver-walk way & masonry stairs, GAS heat & cooking & a finished Bonus Room in LL. Best of all is the location! Just 500 ft from walking/boating/fishing the Lake & VERY convenient to train, highway, shopping, schools & Wakefield's quaint downtown!
This property is off market, which means it's not currently listed for sale or rent on Zillow. This may be different from what's available on other websites or public sources.

