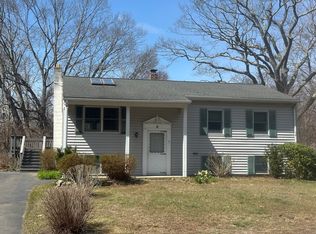Take a peek at this super cute raised ranch home located on cul de sac nestled atop .81 acre of lightly wooded lot. Offering 1600 square feet of living space, the kitchen has stainless steel appliances and is freshly painted. The eat in area opens to living room. Oversized sunroom is perfect area for play room, rec room, or home office and overlooks private back yard. 3 bedrooms are nicely sized with lots of natural light. Main living area and all 3 bedrooms offer hardwood floors. Downstairs you will find an additional 300+ square feet of living space with newer flooring which is perfect for a family room, home gym, another office or bedroom. House has 2 car garage, maintenance free exterior with vinyl replacement windows and siding. House has newer septic tank. Neighborhood offers picnic area and playground. Walking distance to Joel Elementary school and Bailey's Dog park. Super close to commuting, Peter's Sports complex, shopping, library, mall, grocery store, train station, and town beach. Great house for the $$$$.
This property is off market, which means it's not currently listed for sale or rent on Zillow. This may be different from what's available on other websites or public sources.
