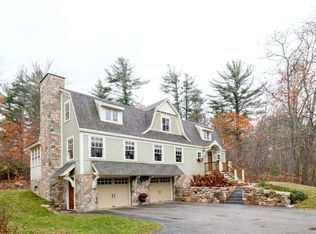Closed
$610,000
7 Field Avenue, York, ME 03909
3beds
1,522sqft
Single Family Residence
Built in 1978
0.56 Acres Lot
$698,400 Zestimate®
$401/sqft
$2,697 Estimated rent
Home value
$698,400
$663,000 - $740,000
$2,697/mo
Zestimate® history
Loading...
Owner options
Explore your selling options
What's special
Looking for the unexpected? This wonderful home is nestled in a quiet York Heights neighborhood near the heart of York Village. The living room has wonderful light and warmth. Beautiful hardwood floors carry through the open dining and large kitchen. Plenty of counter area and cabinet space. Enjoy a quiet get away on the 3 season porch. The large primary bedroom offers ample closets and wait till you see the recently renovated attached bathroom. Partially finished lower level offer the opportunity for expansion. Whole house generator keeps you warm (or cool) and safe. Recent updates included fresh paint, many new windows, mini-splits, landscaping and more. Close to all the beach action yet away from it all!
Zillow last checked: 8 hours ago
Listing updated: September 06, 2024 at 07:48pm
Listed by:
Bean Group
Bought with:
Coldwell Banker Yorke Realty
Source: Maine Listings,MLS#: 1548545
Facts & features
Interior
Bedrooms & bathrooms
- Bedrooms: 3
- Bathrooms: 2
- Full bathrooms: 2
Primary bedroom
- Features: Above Garage, Closet, Full Bath
- Level: First
- Area: 176 Square Feet
- Dimensions: 11 x 16
Bedroom 1
- Features: Above Garage, Closet
- Level: First
- Area: 220 Square Feet
- Dimensions: 11 x 20
Bedroom 2
- Features: Closet
- Level: First
- Area: 132 Square Feet
- Dimensions: 11 x 12
Bonus room
- Features: Heat Stove Hookup
- Level: Basement
- Area: 374 Square Feet
- Dimensions: 17 x 22
Dining room
- Features: Dining Area, Informal
- Level: First
- Area: 108 Square Feet
- Dimensions: 6 x 18
Kitchen
- Features: Eat-in Kitchen, Kitchen Island
- Level: First
- Area: 198 Square Feet
- Dimensions: 11 x 18
Mud room
- Level: Basement
- Area: 56 Square Feet
- Dimensions: 8 x 7
Sunroom
- Features: Three-Season, Unheated
- Level: First
- Area: 135 Square Feet
- Dimensions: 9 x 15
Heating
- Direct Vent Heater, Heat Pump, Zoned
Cooling
- Heat Pump
Appliances
- Included: Dishwasher, Dryer, Microwave, Gas Range, Refrigerator, Washer
Features
- 1st Floor Bedroom, 1st Floor Primary Bedroom w/Bath, Shower
- Flooring: Carpet, Tile, Vinyl, Wood
- Basement: Interior Entry,Full
- Has fireplace: No
Interior area
- Total structure area: 1,522
- Total interior livable area: 1,522 sqft
- Finished area above ground: 1,522
- Finished area below ground: 0
Property
Parking
- Total spaces: 2
- Parking features: Paved, Underground, Basement
- Garage spaces: 2
Features
- Has view: Yes
- View description: Trees/Woods
Lot
- Size: 0.56 Acres
- Features: Interior Lot, City Lot, Near Golf Course, Near Public Beach, Near Shopping, Neighborhood, Landscaped
Details
- Additional structures: Shed(s)
- Parcel number: YORKM0044B0027N
- Zoning: Res 1B
- Other equipment: Cable, Generator, Internet Access Available
Construction
Type & style
- Home type: SingleFamily
- Architectural style: Split Level
- Property subtype: Single Family Residence
Materials
- Wood Frame, Clapboard, Wood Siding
- Roof: Shingle
Condition
- Year built: 1978
Utilities & green energy
- Electric: Circuit Breakers
- Sewer: Public Sewer
- Water: Public
Community & neighborhood
Location
- Region: York
Other
Other facts
- Road surface type: Paved
Price history
| Date | Event | Price |
|---|---|---|
| 1/5/2023 | Sold | $610,000+1.8%$401/sqft |
Source: | ||
| 11/30/2022 | Pending sale | $599,000$394/sqft |
Source: | ||
| 11/20/2022 | Listed for sale | $599,000+71.1%$394/sqft |
Source: | ||
| 5/16/2016 | Sold | $350,000$230/sqft |
Source: | ||
| 4/6/2016 | Pending sale | $350,000$230/sqft |
Source: Coldwell Banker Yorke Realty #1256437 | ||
Public tax history
| Year | Property taxes | Tax assessment |
|---|---|---|
| 2024 | $4,360 +3.9% | $519,000 +4.5% |
| 2023 | $4,196 -1.1% | $496,600 +0.1% |
| 2022 | $4,243 +2.3% | $496,200 +19% |
Find assessor info on the county website
Neighborhood: York Harbor
Nearby schools
GreatSchools rating
- 10/10Coastal Ridge Elementary SchoolGrades: 2-4Distance: 0.3 mi
- 9/10York Middle SchoolGrades: 5-8Distance: 0.9 mi
- 8/10York High SchoolGrades: 9-12Distance: 0.9 mi

Get pre-qualified for a loan
At Zillow Home Loans, we can pre-qualify you in as little as 5 minutes with no impact to your credit score.An equal housing lender. NMLS #10287.
Sell for more on Zillow
Get a free Zillow Showcase℠ listing and you could sell for .
$698,400
2% more+ $13,968
With Zillow Showcase(estimated)
$712,368