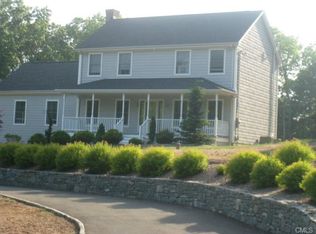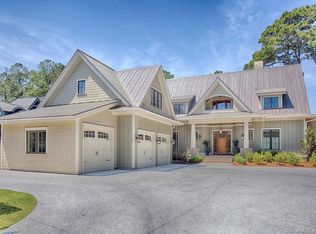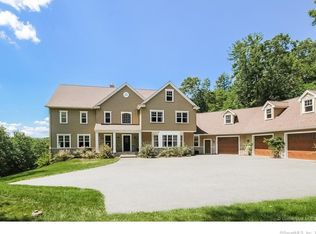This home is a spectacular built custom contemporary w/high end luxury features on a private lot. This property has every interior amenity you could ask for. Custom eat-in kitchen, with granite countertops, tiled back splash and professional grade appliances. Great flexible floor plan, ideal for entertaining & guests. Plenty of wall space for artwork. Master bedroom suite with Water Views, sitting area, fireplace and walk in closet. A Luxurious Master bathroom features Custom tile work, soaking tub, heated floors, heated towel racks and oversized walk in shower. 3 additional bedrooms. California closet throughout. Hardwood floors throughout. Professionally landscaped lot features park like grounds with mature plantings, hot tub, Trex deck and expansive stone walls. 3- Car Garage, Back up generator, in-ground sprinkler system, & Camera Security System. This home shows new and needs to be seen to be appreciated.
This property is off market, which means it's not currently listed for sale or rent on Zillow. This may be different from what's available on other websites or public sources.


