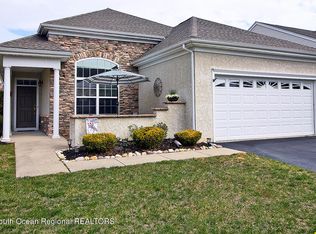This move in ready Hatteras model in Heritage Point 55+ 2 bd 2 ba 2, 184 sq ft. Formal living room and dining room! So many upgrades! You will fall in love with the remodeled bathrooms with large walk in showers! 10 ft sliding glass door walk out onto patio. Beautiful cherry built in entertainment cabinet shelves match the light and bright kitchen with gorgeous granite counter tops, Italian marble floor and double oven! The home boasts hardwood floors throughout! The office or third bedroom has french doors. New roof! Whole house water softener and filtration system! Stand up attic with plenty of storage! This over sized premium lot backs to the woods and has two retractable awnings over the paver patio complete with patio furniture! (included) Lovely landscaping and privacy galore!!!!
This property is off market, which means it's not currently listed for sale or rent on Zillow. This may be different from what's available on other websites or public sources.
