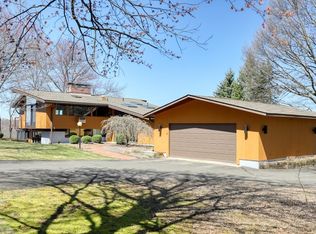Sought after Ferry Hill section of Granby!! So much space in this great cape with two fully updated bathrooms plus that 1/4 bath(toilet) in the basement. Such a beautiful working kitchen with a sit down nook for informal dining, but move to the formal dining room for more formal sittings. Enjoy the large living room with fireplace. The outside enclosed porch is accessed from the dining room. The first floor bedroom is just outside the full first floor bath. Enjoy the laundry on the first floor, too. No going up and down stairs.The second floor shows another full bath and two more bedrooms plus another room that could be a wonderful sitting room, another living area or a huge walk-in closet or storage. Have your pick. The basement has another fireplace and a family room. The balance of the basement can be used for storage or whatever you want but it walks you out to the one car garage. Enjoy the peace and serenity of country living. Call today for a private showing,
This property is off market, which means it's not currently listed for sale or rent on Zillow. This may be different from what's available on other websites or public sources.

