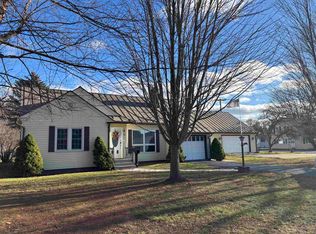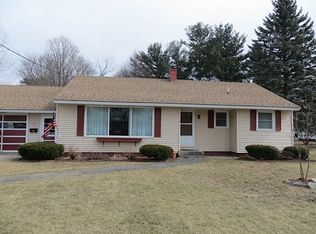Closed
Listed by:
Breanna Dupuis,
RE/MAX North Professionals 802-655-3333
Bought with: Nancy Jenkins Real Estate
$310,000
7 Ferris Street, Swanton, VT 05488
2beds
1,008sqft
Single Family Residence
Built in 1948
0.38 Acres Lot
$314,900 Zestimate®
$308/sqft
$2,091 Estimated rent
Home value
$314,900
$258,000 - $384,000
$2,091/mo
Zestimate® history
Loading...
Owner options
Explore your selling options
What's special
Welcome to 7 Ferris Street, a truly charming Cape located in the heart of Swanton. This adorable home offers a perfect blend of comfort and potential. Step inside to a spacious kitchen featuring ample counter space and room for a cozy kitchen table. Enjoy easy entertaining with the seamless flow from the kitchen into the formal dining room. The home boasts beautiful hardwood floors throughout, adding warmth and character to every room. Explore the possibility of adding more finished space with a the large open attic. Outside, you'll find a nice yard with a large detached garage, providing ample space for storage or a workshop. The back enclosed porch offers great potential, whether you're looking to create a cozy retreat or a functional mudroom. With an abundance of natural light streaming in, this home feels bright and inviting. Don’t miss your chance to make 7 Ferris Street your own!
Zillow last checked: 8 hours ago
Listing updated: May 01, 2025 at 03:19pm
Listed by:
Breanna Dupuis,
RE/MAX North Professionals 802-655-3333
Bought with:
The Nancy Jenkins Team
Nancy Jenkins Real Estate
Source: PrimeMLS,MLS#: 5033696
Facts & features
Interior
Bedrooms & bathrooms
- Bedrooms: 2
- Bathrooms: 1
- 3/4 bathrooms: 1
Heating
- Oil, Forced Air
Cooling
- None
Appliances
- Included: Dryer, Refrigerator, Washer, Electric Stove
Features
- Flooring: Hardwood
- Basement: Bulkhead,Interior Access,Exterior Entry,Interior Entry
Interior area
- Total structure area: 2,016
- Total interior livable area: 1,008 sqft
- Finished area above ground: 1,008
- Finished area below ground: 0
Property
Parking
- Total spaces: 1
- Parking features: Paved
- Garage spaces: 1
Features
- Levels: One and One Half
- Stories: 1
- Frontage length: Road frontage: 132
Lot
- Size: 0.38 Acres
- Features: City Lot, Level, Neighborhood
Details
- Parcel number: 63920110785
- Zoning description: RES
Construction
Type & style
- Home type: SingleFamily
- Architectural style: Cape
- Property subtype: Single Family Residence
Materials
- Wood Frame, Vinyl Siding
- Foundation: Brick
- Roof: Metal
Condition
- New construction: No
- Year built: 1948
Utilities & green energy
- Electric: 100 Amp Service
- Sewer: Public Sewer
- Utilities for property: Cable Available
Community & neighborhood
Location
- Region: Swanton
Other
Other facts
- Road surface type: Paved
Price history
| Date | Event | Price |
|---|---|---|
| 5/1/2025 | Sold | $310,000+12.7%$308/sqft |
Source: | ||
| 3/31/2025 | Contingent | $275,000$273/sqft |
Source: | ||
| 3/27/2025 | Listed for sale | $275,000+103.7%$273/sqft |
Source: | ||
| 8/1/2017 | Sold | $135,000+2.3%$134/sqft |
Source: | ||
| 6/22/2017 | Pending sale | $131,919$131/sqft |
Source: RE/MAX Destinations #4639654 Report a problem | ||
Public tax history
| Year | Property taxes | Tax assessment |
|---|---|---|
| 2024 | -- | $143,600 |
| 2023 | -- | $143,600 |
| 2022 | -- | $143,600 |
Find assessor info on the county website
Neighborhood: Swanton
Nearby schools
GreatSchools rating
- 5/10Swanton SchoolsGrades: PK-6Distance: 0.2 mi
- 4/10Missisquoi Valley Uhsd #7Grades: 7-12Distance: 1.3 mi
Schools provided by the listing agent
- Elementary: Swanton School
- Middle: Missisquoi Valley Union Jshs
- High: Missisquoi Valley UHSD #7
- District: Missisquoi Valley UHSD 7
Source: PrimeMLS. This data may not be complete. We recommend contacting the local school district to confirm school assignments for this home.
Get pre-qualified for a loan
At Zillow Home Loans, we can pre-qualify you in as little as 5 minutes with no impact to your credit score.An equal housing lender. NMLS #10287.

