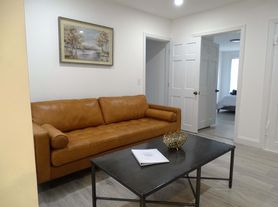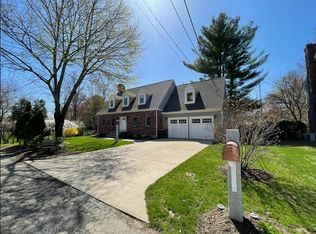Welcome to 7 Ferndale Rd in the desirable Wethersfield neighborhood! This charming home offers 4 bedrooms 2 on the main level and 2 upstairs along with a full bathroom on each floor. The main level features a bright living room, kitchen, and dining room with direct access to the attached one-car garage. An unfinished basement provides ample storage, and a spacious fenced-in backyard is perfect for outdoor enjoyment. All of this in a fabulous neighborhood close to schools, shopping, restaurants, and major routes!
House for rent
$3,850/mo
Fees may apply
7 Ferndale Rd, Natick, MA 01760
4beds
1,450sqft
Price may not include required fees and charges. Learn more|
Singlefamily
Available now
3 Parking spaces parking
Natural gas, forced air
What's special
Spacious fenced-in backyard
- 84 days |
- -- |
- -- |
Zillow last checked: 8 hours ago
Listing updated: 9 hours ago
Travel times
Looking to buy when your lease ends?
Consider a first-time homebuyer savings account designed to grow your down payment with up to a 6% match & a competitive APY.
Facts & features
Interior
Bedrooms & bathrooms
- Bedrooms: 4
- Bathrooms: 2
- Full bathrooms: 2
Heating
- Natural Gas, Forced Air
Interior area
- Total interior livable area: 1,450 sqft
Property
Parking
- Total spaces: 3
- Parking features: Covered
- Details: Contact manager
Features
- Exterior features: Bike Path, Conservation Area, Fenced Yard, Golf, Heating system: Forced Air, Heating: Gas, Highway Access, House of Worship, Laundromat, Medical Facility, Occupancy Only included in rent, Park, Pets - Yes w/ Restrictions, Private School, Public School, Public Transportation, Shopping, T-Station, Tennis Court(s), University, Walk/Jog Trails
- Fencing: Fenced Yard
Lot
- Features: Near Public Transit
Details
- Parcel number: NATIM00000007P00000029
Construction
Type & style
- Home type: SingleFamily
- Property subtype: SingleFamily
Community & HOA
Community
- Features: Tennis Court(s)
HOA
- Amenities included: Tennis Court(s)
Location
- Region: Natick
Financial & listing details
- Lease term: Term of Rental(12)
Price history
| Date | Event | Price |
|---|---|---|
| 2/3/2026 | Price change | $3,850-3.8%$3/sqft |
Source: MLS PIN #73456971 Report a problem | ||
| 11/21/2025 | Listed for rent | $4,000$3/sqft |
Source: MLS PIN #73456971 Report a problem | ||
| 10/28/2025 | Sold | $810,000-3.5%$559/sqft |
Source: MLS PIN #73421235 Report a problem | ||
| 9/17/2025 | Contingent | $839,000$579/sqft |
Source: MLS PIN #73421235 Report a problem | ||
| 8/22/2025 | Listed for sale | $839,000+13.4%$579/sqft |
Source: MLS PIN #73421235 Report a problem | ||
Neighborhood: 01760
Nearby schools
GreatSchools rating
- 8/10Bennett-Hemenway Elementary SchoolGrades: K-4Distance: 0.5 mi
- 8/10Wilson Middle SchoolGrades: 5-8Distance: 0.8 mi
- 10/10Natick High SchoolGrades: PK,9-12Distance: 2.6 mi

