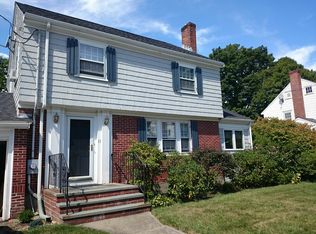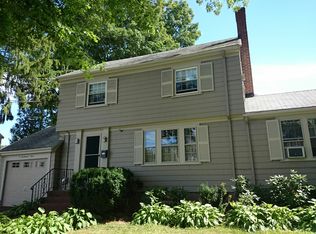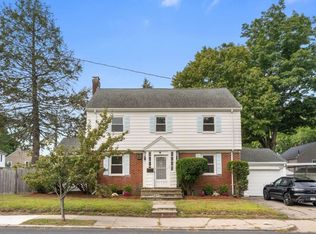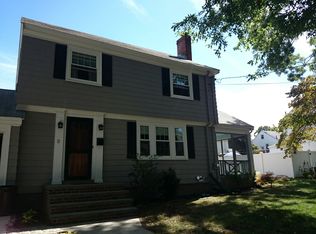Check out this stunning 3-bedroom colonial home in beautiful and convenient West Roxbury. The first floor's spacious floor plan features hardwood flooring, a gas fireplace, sunroom, and large windows letting in tons of natural light. The eat-in kitchen has lots of storage space, granite countertops, stainless steel appliances, and access to the large deck, sprawling patio, and back yard - perfect for outdoor entertaining. Three large bedrooms on the second floor all feature ample closet space. The lower level has a spacious finished family room and a bonus room which adds an additional 300+ sq. feet of usable space not included in the listed square footage. There is also abundant storage space in the lower level including a cedar closet and laundry. Convenient location near commuter rail and Centre Street businesses. Don't miss out on this opportunity to get the space you need while still being close to the city!
This property is off market, which means it's not currently listed for sale or rent on Zillow. This may be different from what's available on other websites or public sources.



