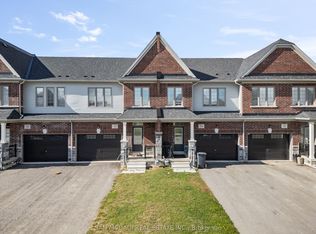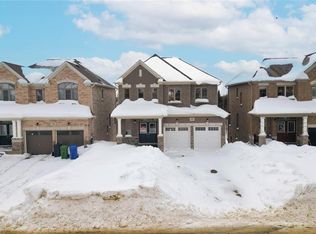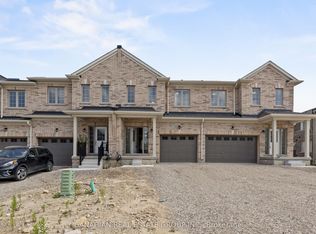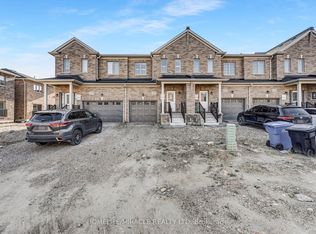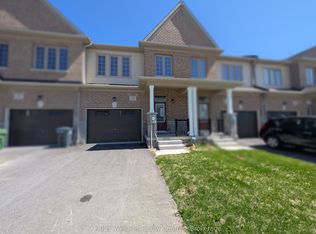Welcome to 7 Fennell St in Southgate! This beautifully designed 3-bedroom, 3.5-bathroom townhouse offers the perfect combination of style, comfort, and functionality. Each bedroom features its own private ensuite bath, providing exceptional convenience and privacy for the whole family. The main floor showcases updated flooring, a bright and modern white kitchen with stainless steel appliances, and a spacious open-concept layout ideal for entertaining and everyday living.A powder room is conveniently located near the main entrance, and direct interior access to the garage adds to the homes practicality. The unfinished basement is a blank canvas, ready for you to create the space of your dreamswhether thats a recreation room, home office, or gym.Situated in a growing, family-friendly community, this home is just minutes from schools, parks, shopping, and local amenities. Perfect for first-time buyers, investors, or anyone seeking a low-maintenance lifestyle without compromising on space or style. Dont miss your chance to make this beautiful property your own!
Pending
C$499,000
7 Fennell St, Southgate, ON N0C 1B0
3beds
4baths
Townhouse
Built in ----
2,099.51 Square Feet Lot
$-- Zestimate®
C$--/sqft
C$-- HOA
What's special
- 123 days |
- 5 |
- 0 |
Zillow last checked: 8 hours ago
Listing updated: December 09, 2025 at 07:11am
Listed by:
CITYSCAPE REAL ESTATE LTD.
Source: TRREB,MLS®#: X12335816 Originating MLS®#: Toronto Regional Real Estate Board
Originating MLS®#: Toronto Regional Real Estate Board
Facts & features
Interior
Bedrooms & bathrooms
- Bedrooms: 3
- Bathrooms: 4
Primary bedroom
- Level: Second
- Dimensions: 4.9 x 3.89
Bedroom 2
- Level: Second
- Dimensions: 4.62 x 2.92
Bedroom 3
- Level: Second
- Dimensions: 5.16 x 3.73
Bathroom
- Level: Second
- Dimensions: 3.02 x 2.16
Bathroom
- Level: Second
- Dimensions: 2.41 x 1.37
Bathroom
- Level: Second
- Dimensions: 2.46 x 1.98
Foyer
- Level: Ground
- Dimensions: 3.12 x 1.19
Kitchen
- Level: Ground
- Dimensions: 4.85 x 3.02
Living room
- Level: Ground
- Dimensions: 9.19 x 3.1
Other
- Level: Basement
- Dimensions: 13.23 x 6.3
Other
- Level: Ground
- Dimensions: 2.08 x 0.81
Heating
- Forced Air, Gas
Cooling
- Central Air
Appliances
- Included: Water Heater
Features
- Basement: Unfinished
- Has fireplace: No
Interior area
- Living area range: 1500-2000 null
Property
Parking
- Total spaces: 3
- Parking features: Available
- Has garage: Yes
Features
- Stories: 2
- Pool features: None
Lot
- Size: 2,099.51 Square Feet
- Features: Park, School, Place Of Worship, Library, Golf
Details
- Parcel number: 372670643
- Other equipment: Sump Pump
Construction
Type & style
- Home type: Townhouse
- Property subtype: Townhouse
Materials
- Brick, Vinyl Siding
- Foundation: Poured Concrete
- Roof: Asphalt Shingle
Utilities & green energy
- Sewer: Sewer
Community & HOA
Location
- Region: Southgate
Financial & listing details
- Tax assessed value: C$289,000
- Annual tax amount: C$4,439
- Date on market: 8/10/2025
CITYSCAPE REAL ESTATE LTD.
By pressing Contact Agent, you agree that the real estate professional identified above may call/text you about your search, which may involve use of automated means and pre-recorded/artificial voices. You don't need to consent as a condition of buying any property, goods, or services. Message/data rates may apply. You also agree to our Terms of Use. Zillow does not endorse any real estate professionals. We may share information about your recent and future site activity with your agent to help them understand what you're looking for in a home.
Price history
Price history
Price history is unavailable.
Public tax history
Public tax history
Tax history is unavailable.Climate risks
Neighborhood: N0C
Nearby schools
GreatSchools rating
No schools nearby
We couldn't find any schools near this home.
- Loading
