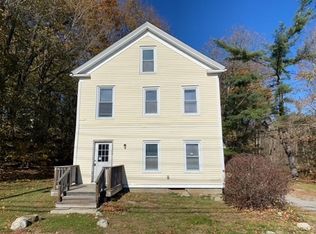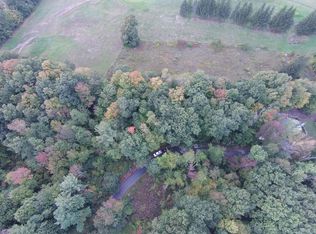Opportunity is knocking! Open floor plan offers 3 Bed 2 Full bath. Cabinet packed kitchen with granite counters, kitchen Island & recessed lighting. Sliding door leads to very private back yard abutting golf course. Large family room with beautiful hardwood flooring. Good sized master bedroom with his and her closets. Amazing master tiled master bath. Bsmt. has vents installed for full bathroom and lots of potential for future living space. Over-sized garage with plenty of work space. Home is beautifully landscaped with soffit lighting. Quality builder this home will not last!
This property is off market, which means it's not currently listed for sale or rent on Zillow. This may be different from what's available on other websites or public sources.

