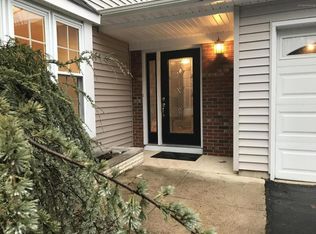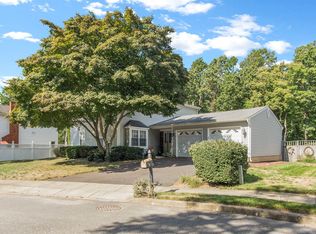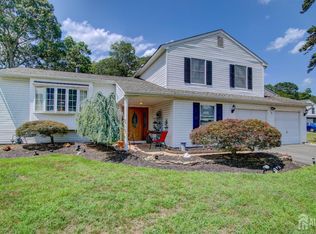THIS IS THE ONE! Stunning, Immaculate & Move in ready! This beautiful B-Level features 3/4 bedrooms, 2 1/2 baths, w/a bonus bedroom/office, BASEMENT, 2 car garage in desirable Glen Arden. The 3rd level offers 2 Bedrooms, plus a spacious MASTER bedroom suite, newer carpet & 2 beautifully remodeled bathrooms. 2nd level features a GORGEOUS updated kitchen, Stainless Steel Appliances & granite, large Living Rm open to Dining Rm w/hardwood floors. 1st level boasts spacious Family Rm w/wood burning Fireplace with sliders leading to large deck and patio PERFECT for entertaining! Property surrounded by wooded areas creating privacy around lovely back yard. Newer roof and siding- 4 years and Water Filtration System. Close to major highways, shore & shopping!
This property is off market, which means it's not currently listed for sale or rent on Zillow. This may be different from what's available on other websites or public sources.


