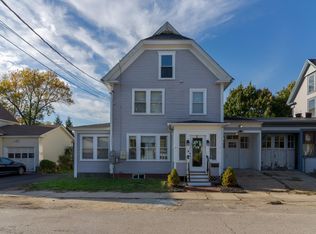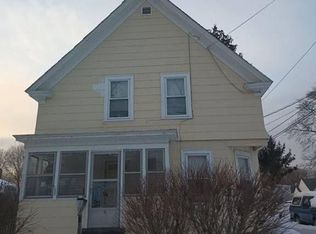Closed
Listed by:
Brenda Maggy,
Beach Homes Realty Cell:603-531-3839
Bought with: EXP Realty
$334,500
7 Farrington Street, Rochester, NH 03867
2beds
1,232sqft
Single Family Residence
Built in 1902
7,405.2 Square Feet Lot
$357,400 Zestimate®
$272/sqft
$2,276 Estimated rent
Home value
$357,400
$307,000 - $415,000
$2,276/mo
Zestimate® history
Loading...
Owner options
Explore your selling options
What's special
Welcome to 7 Farrington St, a delightful 2-bedroom, 2-bathroom home situated on a lovely corner lot in a quiet neighborhood. This inviting residence offers a cozy enclosed sun porch, perfect for morning coffee or relaxing with a good book. The oversized carport (21' x 18') provides great covered parking. Conveniently located just minutes from downtown Rochester and with easy access to the Spaulding Turnpike, commuting and shopping are a breeze. Enjoy the tranquility of the quiet neighborhood while being close to all the amenities you need. Whether you're downsizing or looking for your first home, this charming property is a must-see! Broker interest. Offer deadline Monday, September 23, 2024, 5 pm.
Zillow last checked: 8 hours ago
Listing updated: October 23, 2024 at 12:29am
Listed by:
Brenda Maggy,
Beach Homes Realty Cell:603-531-3839
Bought with:
Lynette Aucoin
EXP Realty
Source: PrimeMLS,MLS#: 5014729
Facts & features
Interior
Bedrooms & bathrooms
- Bedrooms: 2
- Bathrooms: 2
- Full bathrooms: 1
- 3/4 bathrooms: 1
Heating
- Oil, Hot Water
Cooling
- None
Appliances
- Included: Dishwasher, Electric Range, Refrigerator, Washer, Water Heater off Boiler, Gas Dryer
- Laundry: In Basement
Features
- Ceiling Fan(s), Dining Area, Kitchen/Dining, Walk-In Closet(s)
- Flooring: Carpet, Laminate
- Basement: Concrete Floor,Interior Stairs,Walkout,Interior Access,Exterior Entry,Interior Entry
Interior area
- Total structure area: 1,912
- Total interior livable area: 1,232 sqft
- Finished area above ground: 1,232
- Finished area below ground: 0
Property
Parking
- Parking features: Paved, Carport
- Has carport: Yes
Accessibility
- Accessibility features: 1st Floor 3/4 Bathroom, Bathroom w/Step-in Shower, Grab Bars in Bathroom, Low Pile Carpet
Features
- Levels: Two
- Stories: 2
- Patio & porch: Enclosed Porch
- Exterior features: Shed
- Frontage length: Road frontage: 176
Lot
- Size: 7,405 sqft
- Features: Corner Lot, Level
Details
- Parcel number: RCHEM0120B0256L0000
- Zoning description: R2
Construction
Type & style
- Home type: SingleFamily
- Architectural style: New Englander
- Property subtype: Single Family Residence
Materials
- Wood Frame
- Foundation: Brick, Concrete, Stone
- Roof: Architectural Shingle
Condition
- New construction: No
- Year built: 1902
Utilities & green energy
- Electric: Circuit Breakers
- Sewer: Public Sewer
- Utilities for property: Cable Available
Community & neighborhood
Location
- Region: Rochester
Price history
| Date | Event | Price |
|---|---|---|
| 10/22/2024 | Sold | $334,500+7.9%$272/sqft |
Source: | ||
| 9/17/2024 | Listed for sale | $310,000$252/sqft |
Source: | ||
Public tax history
| Year | Property taxes | Tax assessment |
|---|---|---|
| 2024 | $4,437 -0.2% | $298,800 +73% |
| 2023 | $4,445 +1.8% | $172,700 |
| 2022 | $4,366 +2.6% | $172,700 |
Find assessor info on the county website
Neighborhood: 03867
Nearby schools
GreatSchools rating
- 7/10School Street SchoolGrades: K-4Distance: 0.3 mi
- 3/10Rochester Middle SchoolGrades: 6-8Distance: 1.2 mi
- 5/10Spaulding High SchoolGrades: 9-12Distance: 1 mi
Schools provided by the listing agent
- Elementary: East Rochester School
- Middle: Rochester Middle School
- High: Spaulding High School
- District: Rochester School District
Source: PrimeMLS. This data may not be complete. We recommend contacting the local school district to confirm school assignments for this home.
Get pre-qualified for a loan
At Zillow Home Loans, we can pre-qualify you in as little as 5 minutes with no impact to your credit score.An equal housing lender. NMLS #10287.

